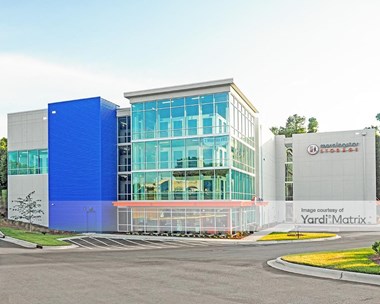




- 1-3 Beds
- 1-2.5 Baths
- 1,070 - 2,198 Sq.Ft.
Floorplans

- 1 Bed
- 1 Bath
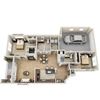
- 2 Beds
- 2 Baths
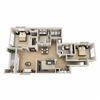
- 2 Beds
- 2 Baths
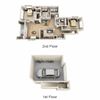
- 2 Beds
- 2 Baths
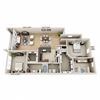
- 2 Beds
- 2 Baths
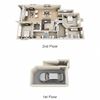
- 2 Beds
- 2 Baths
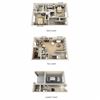
- 2 Beds
- 2.5 Baths
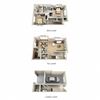
- 2 Beds
- 2.5 Baths
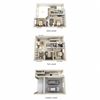
- 3 Beds
- 2 Baths

- 3 Beds
- 2 Baths
.jpg?width=100&quality=80)
- 3 Beds
- 2.5 Baths
Amenities
Photos
Building Details
Overview
Fine dining and upscale shopping centers such as Ballantyne Commons East, Ballantyne Corners, Ballantyne Village and Blakeney are right at your finger tips when you choose to be a part of our community! We offer 1, 2 and 3-bedroom apartments and townhomes, some that feature attached garages.
We are sure to find the layout you are looking for. Welcome to everything. Request your own private tour
What others say about this property:
What others love about this property:
Great!
This place is great and we look forward to moving here, it seems really quiet and a good family community to live in.
More Home Than Apartment
We’ve thoroughly enjoyed calling The Estates at Ballantyne our home. The community is nice, quiet and conveniently located, while the apartments are well maintained with a townhome-like feel. Having a unit with a garage and a built-in workspace has been a lifesaver and are two aspects that we’ll certainly miss in our next chapter. The complex could certainly improve on their amenities (specifically the gym), but the staff is friendly and has gone out of their way to host resident events during an ambiguous time. The maintenance team is typically timely, kind and effective as well. In all, I really don’t have anything bad to say about this place. It’s been a wonderful experience and whoever ends up taking over our unit will be lucky to do so!
Pet Policy
Average Utility Costs in North Carolina
Prices in the Area
| This community | South Charlotte | Charlotte, NC | |
|---|---|---|---|
| 1 Bed1 Bedroom | $1,786 - $2,986 | $944 - $4,962 | $380 - $5,524 |
| 2 Beds2 Bedrooms | $2,284 - $3,770 | $1,255 - $16,573 | $380 - $16,573 |
| 3 Beds3 Bedrooms | $2,638 - $4,879 | $1,280 - $20,572 | $380 - $20,572 |
Location
Nearby Schools
| GreatSchools Rating | School name | Phone number | Grades | Students | Distance |
|---|---|---|---|---|---|
| GreatSchools Rating | Elon Park Elementary Elementary School 0.432 |
(980) 343-1440 | K-5 | 1085 | 0.432 |
| GreatSchools Rating | Ballantyne Elementary Elementary School 0.839 |
(980) 343-0413 | K-5 | 879 | 0.839 |
| GreatSchools Rating | Harrisburg Elementary School Preparatory & Elementary School 0.986 |
(803) 283-8484 | PK-5 | 882 | 0.986 |
| GreatSchools Rating | Ardrey Kell High High School 1.288 |
(980) 343-0860 | 9-12 | 3315 | 1.288 |
| GreatSchools Rating | Community House Middle Middle School 1.655 |
(980) 343-0689 | 6-8 | 1903 | 1.655 |
Why choose The Estates at Ballantyne
This apartment community also offers amenities such as Bike Racks, Resort-Style Pool with Sundeck and Lounge Seating and Java Bar and Resident Lounge and is located on 16311 Hawfield Way Drive in the 28277 zip code.
Browse through 1 Bedroom Apts, 2 Bedroom Apts or 3 Bedroom Apts with floorplans ranging from 1,070 to 2,198 Sq.Ft., choose your next home in the The Estates at Ballantyne community and apply for a lease online! The Woodward Management Partners property management company will verify your lease application and send you a timely response.
Once you become a resident of The Estates at Ballantyne, you will be able to pay your rent online, submit maintenance requests, and get community news by logging in securely to your Resident Portal.
Office Hours ~ Today: 10:00AM-5:00PM
- Monday: 8:30AM-5:30PM
- Tuesday: 8:30AM-5:30PM
- Wednesday: 8:30AM-5:30PM
- Thursday: 8:30AM-5:30PM
- Friday: 8:30AM-5:30PM
- Monday-Friday: 8:30AM-5:30PM
- Saturday: 10:00AM-5:00PM
View more
Compare with similar properties
Popular Searches
- Charlotte Apartments
- Charlotte Studio Apartments
- Charlotte 1 Bedroom Apartments
- Charlotte 2 Bedroom Apartments
- Charlotte 3 Bedroom Apartments
- Charlotte 4 Bedroom Apartments
- Charlotte Houses for rent
- Charlotte Pet Friendly Apartments
- Charlotte Furnished Apartments
- Charlotte Apartments with Garages
- Charlotte Short Term Rentals
- Charlotte Luxury Apartments
- Charlotte Cheap Apartments
- Charlotte Townhomes
- Charlotte 2 Bedroom Houses for rent
- Charlotte 3 Bedroom Houses for rent
- Charlotte 4 Bedroom Houses for rent
- Charlotte Apartments under $1000
- Charlotte Apartments under $1100
- Charlotte Apartments under $1200
- Charlotte Apartments under $1300
- Charlotte Apartments under $1400
- Charlotte Apartments under $1500
Nearby Cities
- Apartments for Rent in Belmont
- Apartments for Rent in Concord
- Apartments for Rent in Cornelius
- Apartments for Rent in Dallas
- Apartments for Rent in Denver
- Apartments for Rent in Fort Mill
- Apartments for Rent in Gastonia
- Apartments for Rent in Hickory
- Apartments for Rent in Huntersville
- Apartments for Rent in Indian Trail
- Apartments for Rent in Kannapolis
- Apartments for Rent in Lexington
- Apartments for Rent in Matthews
- Apartments for Rent in Monroe
- Apartments for Rent in Mooresville
- Apartments for Rent in Mount Holly
- Apartments for Rent in Rock Hill
- Apartments for Rent in Salisbury
- Apartments for Rent in Statesville
- Apartments for Rent in Waxhaw
Nearby Neighborhoods
- Apartments for Rent in Ballantyne
- Apartments for Rent in Dilworth
- Apartments for Rent in Mill Creek
- Apartments for Rent in Myers Park
- Apartments for Rent in North Charlotte
- Apartments for Rent in Northlake
- Apartments for Rent in Plaza Midwood
- Apartments for Rent in Steele Creek
- Apartments for Rent in The South End
- Apartments for Rent in Uptown Charlotte
Popular Zip Codes
Nearby Storage Units
Frequently Asked Questions
When were prices and availability for this property last updated?
Prices and availability for this property were last updated on 12 Aug 2022.
What floorplans are available?
The following floorplans are available: 1-bedroom apartments from $1,786, 2-bedrooms apartments from $2,284 and 3-bedrooms apartments from $2,638.
What are the most popular nearby apartments?
The most popular nearby apartments are: The Estates At Ballantyne, Bromley Village Apartments, Mezzo 1 Luxury Apartments and The Park At Steele Creek.
How many units are available?
Currently, The Estates at Ballantyne has 26 available units.
What neighborhood is The Estates at Ballantyne in?
The Estates at Ballantyne is located in the South Charlotte neighborhood.
What are the business hours?
- Monday: 8:30AM-5:30PM
- Tuesday: 8:30AM-5:30PM
- Wednesday: 8:30AM-5:30PM
- Thursday: 8:30AM-5:30PM
- Friday: 8:30AM-5:30PM
- Monday-Friday: 8:30AM-5:30PM
- Saturday: 10:00AM-5:00PM
















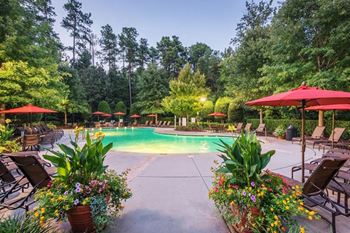

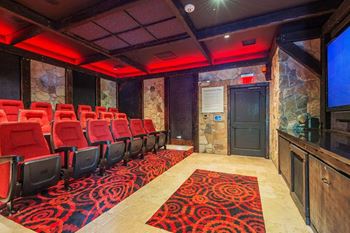

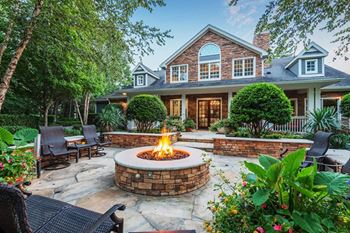
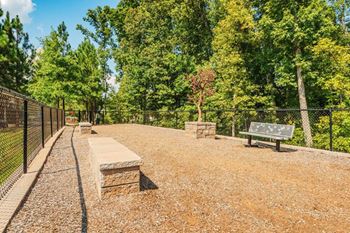
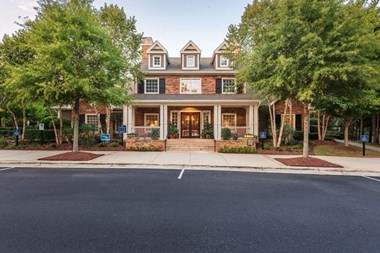
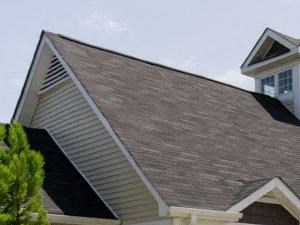&cropxunits=300&cropyunits=225&width=380)
.jpg?width=380)
_March2022_HighRes.jpg?width=380)


