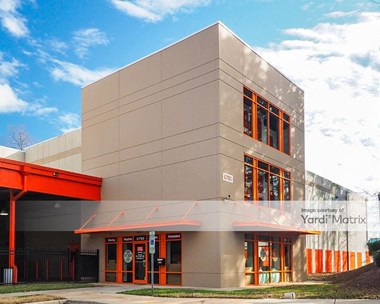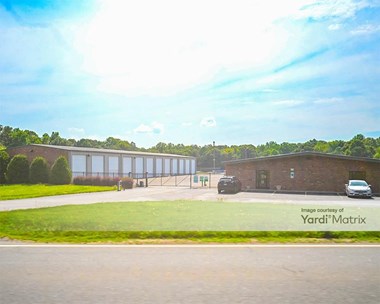




- 1-3 Beds
- 1-2 Baths
- 664 - 1,280 Sq.Ft.
Floorplans
If applying for a Waitlist and the desired move-in date selected exceeds 28 days, please contact the community for pricing.
Snug or spacious, our one, two, and three-bedroom apartments for rent in Charlotte, NC are tailored to fit any lifestyle.
From the inviting floor plans where form follows function to the extensive selection of alluring on-site amenities, Abberly Woods Apartments offers all the comfort you deserve.
At the foundation of your in-home wellbeing lie large living rooms, expansive walk-in closets, full-size washers and dryers (in select homes), and separate dining areas.
Make cooking a pleasure in your fully-equipped kitchen with preferred GE appliances and white or maple cabinetry, and indulge in the cozy feel of your carpeted bedroom. A relaxing private deck or a well-lit sunroom will also be part of your Abberly Woods experience, and you can even enjoy the incomparable perk of having a private entrance to your apartments.
To view the Floor Plans, click the + next to the Floor plan.
From the inviting floor plans where form follows function to the extensive selection of alluring on-site amenities, Abberly Woods Apartments offers all the comfort you deserve.
At the foundation of your in-home wellbeing lie large living rooms, expansive walk-in closets, full-size washers and dryers (in select homes), and separate dining areas.
Make cooking a pleasure in your fully-equipped kitchen with preferred GE appliances and white or maple cabinetry, and indulge in the cozy feel of your carpeted bedroom. A relaxing private deck or a well-lit sunroom will also be part of your Abberly Woods experience, and you can even enjoy the incomparable perk of having a private entrance to your apartments.
To view the Floor Plans, click the + next to the Floor plan.

The Northlake
- 1 Bed
- 1 Bath
706 Sq.Ft.
Call for details
.png?crop=(0,0,300,397)&cropxunits=300&cropyunits=397&width=100&quality=80)
The Northlake with Sunroom
- 1 Bed
- 1 Bath
804 Sq.Ft.
$1,357 - $1,966
Available Now
Available Now

Blumenthal
- 1 Bed
- 1 Bath
712 Sq.Ft.
$1,443 - $2,092
Available Now
Available Now

Charleston
- 1 Bed
- 1 Bath
664 Sq.Ft.
Call for details

Hatteras
- 1 Bed
- 1 Bath
792 Sq.Ft.
Call for details
.png?crop=(0,0,300,289)&cropxunits=300&cropyunits=289&width=100&quality=80)
The Mt. Holly with Sunroom
- 2 Beds
- 2 Baths
1,058 Sq.Ft.
$1,492 - $2,229
Available Now
Available Now

The Mt. Holly
- 2 Beds
- 2 Baths
956 Sq.Ft.
Call for details

Biltmore
- 2 Beds
- 2 Baths
1,151 Sq.Ft.
Call for details

Blue Ridge
- 2 Beds
- 2 Baths
1,280 Sq.Ft.
Call for details

Cornelius
- 2 Beds
- 2 Baths
1,147 Sq.Ft.
Call for details

Dilworth
- 2 Beds
- 2 Baths
1,013 Sq.Ft.
Call for details

The Savannah
- 2 Beds
- 2 Baths
1,208 Sq.Ft.
Call for details

The Birkdale
- 3 Beds
- 2 Baths
1,174 Sq.Ft.
Call for details
.png?crop=(0,0,300,222)&cropxunits=300&cropyunits=222&width=100&quality=80)
The Birkdale with Sunroom
- 3 Beds
- 2 Baths
1,274 Sq.Ft.
$1,915 - $3,022
Available Now
Available Now

Davidson
- 3 Beds
- 2 Baths
1,242 Sq.Ft.
$1,997 - $3,144
Available Now
Available Now
Other fees may apply, please contact the property for details.
Apartments for Rent in North Charlotte
When it comes to space, you will have as much as you want. The one-bedroom apartments start at 664 square feet and go up to 804 square feet, their layouts maximizing every inch of space.
Available in seven distinct floor plans, our two-bedroom apartments range between 956 and 1,280 square feet and come with an ensuite bathroom and walk-in closets for every bedroom.
As for the three-bedroom apartments, they span from 1,174 to 1,274 square feet and offer all the intimacy you need without making you feel cramped.
Even without mentioning the alluring on-site amenities, which include two swimming pools, an interactive clubhouse, and two fitness centers, it’s easy to get a sense of the comfortable lifestyle that awaits at Abberly Woods.
Call us to snatch one of our North Charlotte apartments for rent! *Disclaimer - All dimensions are estimates only and may not be exact measurements.
Floor plans and development plans are subject to change. The sketches, renderings, graphic materials, plans, specifics, terms, conditions and statements are proposed only, and the developer, the management company, the owners and other affiliates reserve the right to modify, revise or withdraw any or all of same in their sole discretion and without prior notice.
Please contact the office for the most up-to-date pricing and dimensions information.
Available in seven distinct floor plans, our two-bedroom apartments range between 956 and 1,280 square feet and come with an ensuite bathroom and walk-in closets for every bedroom.
As for the three-bedroom apartments, they span from 1,174 to 1,274 square feet and offer all the intimacy you need without making you feel cramped.
Even without mentioning the alluring on-site amenities, which include two swimming pools, an interactive clubhouse, and two fitness centers, it’s easy to get a sense of the comfortable lifestyle that awaits at Abberly Woods.
Call us to snatch one of our North Charlotte apartments for rent! *Disclaimer - All dimensions are estimates only and may not be exact measurements.
Floor plans and development plans are subject to change. The sketches, renderings, graphic materials, plans, specifics, terms, conditions and statements are proposed only, and the developer, the management company, the owners and other affiliates reserve the right to modify, revise or withdraw any or all of same in their sole discretion and without prior notice.
Please contact the office for the most up-to-date pricing and dimensions information.
Amenities
Whatever your heart desires, Abberly Woods Apartments provides. Our rich amenity package is carefully designed to answer your every wish and need. Even more, it was tailored to come as an extension to the comfortable living experience you will enjoy in our apartments in North Charlotte, NC.
Our community’s crown jewels, two relaxing swimming pools with Wi-Fi access and two fully-equipped fitness centers with an adjoining Pilates room, will help you wind down at the end of a busy day.
Other highlights include an interactive clubhouse with a pool table, resident activity center, professional business center, Cyber Café, and a private conference center.
As for the pet-friendly apartments, they will impress you with large, inviting floor plans, private decks or sunrooms, and fully-equipped kitchens available in two finishes. All these and more will be part of your incomparable lifestyle.
Our community’s crown jewels, two relaxing swimming pools with Wi-Fi access and two fully-equipped fitness centers with an adjoining Pilates room, will help you wind down at the end of a busy day.
Other highlights include an interactive clubhouse with a pool table, resident activity center, professional business center, Cyber Café, and a private conference center.
As for the pet-friendly apartments, they will impress you with large, inviting floor plans, private decks or sunrooms, and fully-equipped kitchens available in two finishes. All these and more will be part of your incomparable lifestyle.
View all apartment amenities
View all community amenities
Photos
Apartments in North Charlotte
Enjoy every moment spent inside just as much as those spent outside. When you want to savor the beautiful outdoors, have a picnic on our finely manicured grounds. Ideally located right next to the playground, our grilling area is great for a fun afternoon together with all your loved ones.
Your beloved pets will have plenty of room to roam, as well, thanks to the expansive pet park.
Combine all these with our excellent setting in the Northlake area, next to the Northlake Mall, Target, Hornets Nest Park, and Lake Norman, and it’s clear we’re in a prime real estate location.
You’re only one phone call away from making our pet-friendly apartments in North Charlotte your home! Give us a ring today!
Your beloved pets will have plenty of room to roam, as well, thanks to the expansive pet park.
Combine all these with our excellent setting in the Northlake area, next to the Northlake Mall, Target, Hornets Nest Park, and Lake Norman, and it’s clear we’re in a prime real estate location.
You’re only one phone call away from making our pet-friendly apartments in North Charlotte your home! Give us a ring today!
Interested in more amenities?
Contact the property directly and ask for further details!
Overview
Welcome to Abberly Woods Apartments. Tucked away in the natural setting of the Northlake area, our amenity-rich community exudes suburban charm without secluding you from Charlotte’s excitement. With fast access to great shopping, excellent schools, and notable employers, life in our one, two, and three-bedroom North Charlotte apartments is easy and convenient.
Our Charlotte, NC apartments are located next to I-77, with a CATS bus station right outside our gates, Abberly Woods offers easy access to every destination you seek. You’ll love how convenient your ride to Northlake Mall, UNC Charlotte, Uptown Charlotte, Lake Norman, Bank of America, Sealed Air Corp, and Concord Mills will be.
And these are just a few of the local attractions. Get in touch with our professional staff to find more details about renting one of our comfortable North Charlotte apartments.
We’re eager to give you a personal tour of our community! Request your own private tour
Our Charlotte, NC apartments are located next to I-77, with a CATS bus station right outside our gates, Abberly Woods offers easy access to every destination you seek. You’ll love how convenient your ride to Northlake Mall, UNC Charlotte, Uptown Charlotte, Lake Norman, Bank of America, Sealed Air Corp, and Concord Mills will be.
And these are just a few of the local attractions. Get in touch with our professional staff to find more details about renting one of our comfortable North Charlotte apartments.
We’re eager to give you a personal tour of our community! Request your own private tour
Pet Policy
3 Animal Maximum
Cats Welcome
Dogs Welcome (2 Dog Maximum)
No Exotic Pets Allowed
Have a question? Send a message now.
Average Utility Costs in North Carolina
$114
$72
$20
$41
$45
$50
Prices in the Area
| This community | Northwest Charlotte | Charlotte, NC | |
|---|---|---|---|
| 1 Bed1 Bedroom | $1,357 - $2,092 | $1,130 - $3,310 | $380 - $5,524 |
| 2 Beds2 Bedrooms | $1,492 - $2,229 | $1,088 - $3,808 | $380 - $16,573 |
| 3 Beds3 Bedrooms | $1,915 - $3,144 | $1,490 - $4,863 | $380 - $20,572 |
Location
Nearby Schools
| GreatSchools Rating | School name | Phone number | Grades | Students | Distance |
|---|---|---|---|---|---|
| GreatSchools Rating | Hornets Nest Elementary Preparatory & Elementary School 1.107 |
(980) 343-6110 | PK-5 | 623 | 1.107 |
| GreatSchools Rating | Trillium Springs Montessori Preparatory & Elementary School 2.264 |
(980) 343-9442 | PK-6 | 185 | 2.264 |
| GreatSchools Rating | Long Creek Elementary Preparatory & Elementary School 2.264 |
(980) 343-6095 | PK-5 | 504 | 2.264 |
| GreatSchools Rating | Winding Springs Elementary Preparatory & Elementary School 2.593 |
(980) 343-5140 | PK-5 | 775 | 2.593 |
| GreatSchools Rating | North Mecklenburg High High School 2.638 |
(980) 343-3840 | 9-12 | 2228 | 2.638 |
Why choose Abberly Woods Apartment Homes
Get ready to enjoy your lovely new home at Abberly Woods Apartment Homes, located at 5301 Roundstone Way, Charlotte, NC. With rental rates ranging from $1,357 to $3,144, our property offers 3 Bedroom Apt, 2 Bedroom Apt or 1 Bedroom Apt apartments perfect for singles, couples, roommates or families.
Whether you are a minimalist or you like to sprawl, floorplans range from 664 to 1,280 Sq.Ft., so you can pick the one that suits you best.
Experience and enjoy the benefit of living in a professionally managed community with a location that’s hard to match.
With availability information last updated on 12 Aug 2022, you can rest assured that our community does not just sound great but is in fact everything you wanted and more. Throw in an impressive array of amenities and you’re guaranteed to feel right at home here.
It’s now easier than ever to experience the lifestyle you deserve, so why wait? Check out our schedule and please do not hesitate to contact us to set up an appointment for viewing our one-of-a-kind property.
Office Hours ~ Today: 10:00AM-5:00PM
Whether you are a minimalist or you like to sprawl, floorplans range from 664 to 1,280 Sq.Ft., so you can pick the one that suits you best.
Experience and enjoy the benefit of living in a professionally managed community with a location that’s hard to match.
With availability information last updated on 12 Aug 2022, you can rest assured that our community does not just sound great but is in fact everything you wanted and more. Throw in an impressive array of amenities and you’re guaranteed to feel right at home here.
It’s now easier than ever to experience the lifestyle you deserve, so why wait? Check out our schedule and please do not hesitate to contact us to set up an appointment for viewing our one-of-a-kind property.
Office Hours ~ Today: 10:00AM-5:00PM
&cropxunits=300&cropyunits=185&width=75)
- Monday: 9:00AM-6:00PM
- Tuesday: 9:00AM-6:00PM
- Wednesday: 9:00AM-6:00PM
- Thursday: 9:00AM-6:00PM
- Friday: 9:00AM-6:00PM
- Saturday: 10:00AM-5:00PM
- Sunday: 1:00PM-5:00PM
Emergency Service Requests
Attention: Please contact our emergency line at 704-597-9199 to report
any emergency service requests. Online requests will not be automatically routed to the on-call personnel.
TTY: 800-735-8262
View more
Compare with similar properties
No rating yet
$1,357 - $3,144
1-3 BEDS
Pet-Friendly
No parking
No A/C
No W/D Hookup
$1,742 - $10,754
1-3 BEDS
Pet-Friendly
No parking
A/C
W/D Hookup
$1,715 - $5,305
STUDIO-3 BEDS
Pet-Friendly
No parking
A/C
W/D Hookup
$1,559 - $1,949
1-3 BEDS
Pet-Friendly
No parking
No A/C
No W/D Hookup
Popular Searches
- Charlotte Apartments
- Charlotte Studio Apartments
- Charlotte 1 Bedroom Apartments
- Charlotte 2 Bedroom Apartments
- Charlotte 3 Bedroom Apartments
- Charlotte 4 Bedroom Apartments
- Charlotte Houses for rent
- Charlotte Pet Friendly Apartments
- Charlotte Furnished Apartments
- Charlotte Apartments with Garages
- Charlotte Short Term Rentals
- Charlotte Luxury Apartments
- Charlotte Cheap Apartments
- Charlotte Townhomes
- Charlotte 2 Bedroom Houses for rent
- Charlotte 3 Bedroom Houses for rent
- Charlotte 4 Bedroom Houses for rent
- Charlotte Apartments under $1000
- Charlotte Apartments under $1100
- Charlotte Apartments under $1200
- Charlotte Apartments under $1300
- Charlotte Apartments under $1400
- Charlotte Apartments under $1500
Nearby Cities
- Apartments for Rent in Belmont
- Apartments for Rent in Concord
- Apartments for Rent in Cornelius
- Apartments for Rent in Dallas
- Apartments for Rent in Denver
- Apartments for Rent in Fort Mill
- Apartments for Rent in Gastonia
- Apartments for Rent in Hickory
- Apartments for Rent in Huntersville
- Apartments for Rent in Indian Trail
- Apartments for Rent in Kannapolis
- Apartments for Rent in Lexington
- Apartments for Rent in Matthews
- Apartments for Rent in Monroe
- Apartments for Rent in Mooresville
- Apartments for Rent in Mount Holly
- Apartments for Rent in Rock Hill
- Apartments for Rent in Salisbury
- Apartments for Rent in Statesville
- Apartments for Rent in Waxhaw
Nearby Neighborhoods
- Apartments for Rent in Ballantyne
- Apartments for Rent in Dilworth
- Apartments for Rent in Mill Creek
- Apartments for Rent in Myers Park
- Apartments for Rent in North Charlotte
- Apartments for Rent in Northlake
- Apartments for Rent in Plaza Midwood
- Apartments for Rent in Steele Creek
- Apartments for Rent in The South End
- Apartments for Rent in Uptown Charlotte
Popular Zip Codes
Nearby Storage Units
Frequently Asked Questions
When were prices and availability for this property last updated?
Prices and availability for this property were last updated on 12 Aug 2022.
What floorplans are available?
The following floorplans are available: 1-bedroom apartments from $1,357, 2-bedrooms apartments from $1,492 and 3-bedrooms apartments from $1,915.
What are the most popular nearby apartments?
The most popular nearby apartments are: Abberly Woods Apartment Homes, Alta Croft, Silos South End and Apartments @ Eleven240.
How many units are available?
Currently, Abberly Woods Apartment Homes has 8 available units.
What neighborhood is Abberly Woods Apartment Homes in?
Abberly Woods Apartment Homes is located in the Northwest Charlotte neighborhood.
What are the business hours?
The business hours are:
- Monday: 9:00AM-6:00PM
- Tuesday: 9:00AM-6:00PM
- Wednesday: 9:00AM-6:00PM
- Thursday: 9:00AM-6:00PM
- Friday: 9:00AM-6:00PM
- Saturday: 10:00AM-5:00PM
- Sunday: 1:00PM-5:00PM


























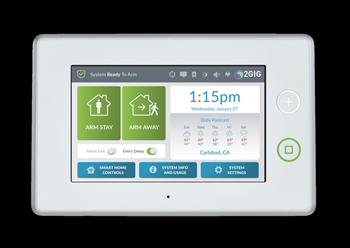

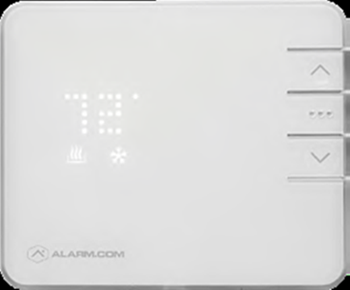
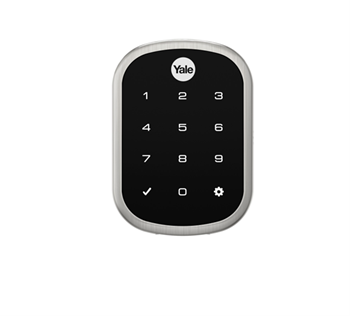
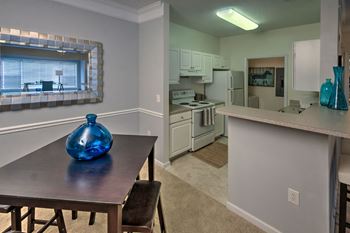

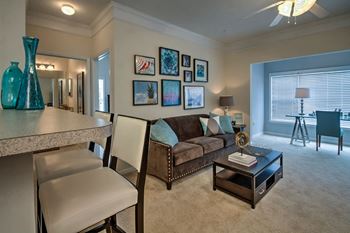
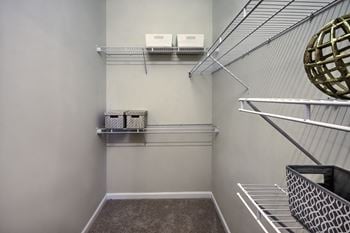
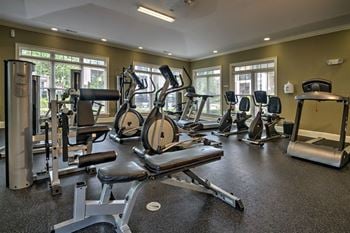
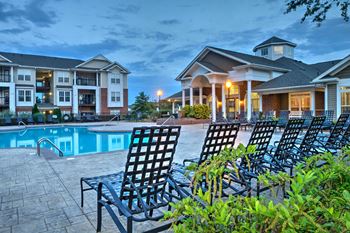
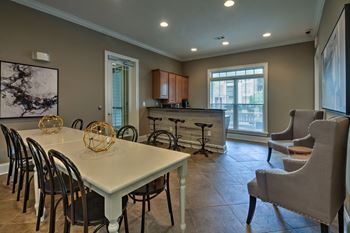
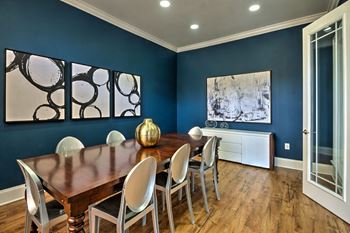
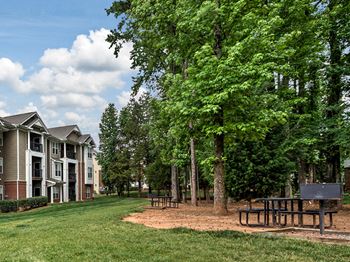

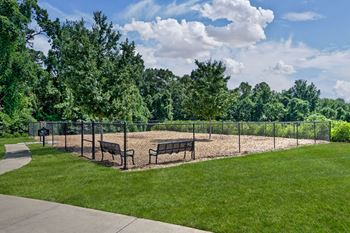

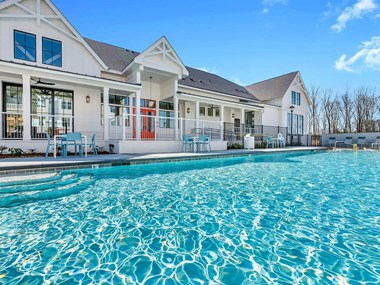
&cropxunits=300&cropyunits=200&width=380)
&cropxunits=300&cropyunits=200&width=380)
