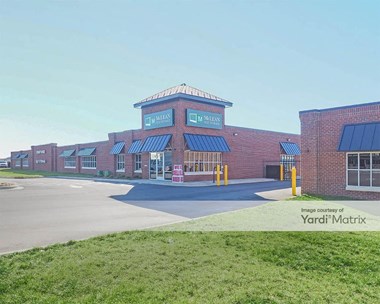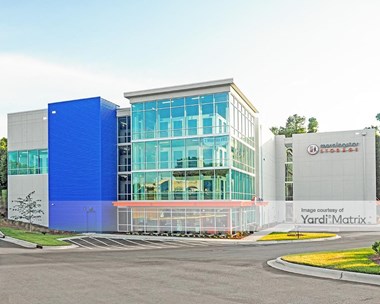&cropxunits=300&cropyunits=188&width=350)
&cropxunits=300&cropyunits=190&width=350)
&cropxunits=300&cropyunits=202&width=350)
- 1-3 Beds
- 1-2 Baths
- 746 - 1,429 Sq.Ft.
Floorplans
We have prepared premium homes that you can personalize from the color of your walls to the length of your lease (3-15 months to fit your needs). Luxury finishes and unique items, like lofts, create beautiful apartments.
Conveniences like elevators, valet trash service, a full-size washer and dryer in your unit, and a complimentary, virtual lifestyle membership with classes from fitness to crafts provide a private experience.
Filter through each floor plan’s perks to find your perfect place or reach out to your leasing agent for a suggestion based on your lifestyle.
Conveniences like elevators, valet trash service, a full-size washer and dryer in your unit, and a complimentary, virtual lifestyle membership with classes from fitness to crafts provide a private experience.
Filter through each floor plan’s perks to find your perfect place or reach out to your leasing agent for a suggestion based on your lifestyle.
&cropxunits=300&cropyunits=416&width=100&quality=80)
A1
- 1 Bed
- 1 Bath
746 Sq.Ft.
$1,540 - $2,020
Available Now
Available Now
&cropxunits=300&cropyunits=422&width=100&quality=80)
A2
- 1 Bed
- 1 Bath
759 Sq.Ft.
$1,570 - $1,895
Available 09/27
Available 09/27
&cropxunits=300&cropyunits=388&width=100&quality=80)
A3
- 1 Bed
- 1 Bath
764 Sq.Ft.
Call for details
&cropxunits=300&cropyunits=384&width=100&quality=80)
A4
- 1 Bed
- 1 Bath
764 Sq.Ft.
Call for details
&cropxunits=300&cropyunits=312&width=100&quality=80)
A5
- 1 Bed
- 1 Bath
840 Sq.Ft.
Call for details
&cropxunits=300&cropyunits=387&width=100&quality=80)
A6
- 1 Bed
- 1 Bath
859 Sq.Ft.
Call for details
&cropxunits=300&cropyunits=371&width=100&quality=80)
A7
- 1 Bed
- 1 Bath
860 Sq.Ft.
Call for details
&cropxunits=300&cropyunits=375&width=100&quality=80)
A8
- 1 Bed
- 1 Bath
860 Sq.Ft.
$1,648 - $1,953
Available 10/27
Available 10/27
&cropxunits=300&cropyunits=276&width=100&quality=80)
One-Bedroom Lofts (A9)
- 1 Bed
- 1 Bath
880 Sq.Ft.
$1,695 - $1,985
Available 08/14/2023
Available 08/14/2023
&cropxunits=300&cropyunits=393&width=100&quality=80)
A10
- 1 Bed
- 1 Bath
882 Sq.Ft.
Call for details
&cropxunits=300&cropyunits=293&width=100&quality=80)
A11
- 1 Bed
- 1 Bath
974 Sq.Ft.
Call for details
&cropxunits=300&cropyunits=261&width=100&quality=80)
One-Bedroom Lofts (A12)
- 1 Bed
- 1 Bath
980 Sq.Ft.
Call for details
&cropxunits=300&cropyunits=303&width=100&quality=80)
A13
- 1 Bed
- 1 Bath
989 Sq.Ft.
Call for details
&cropxunits=300&cropyunits=245&width=100&quality=80)
A14
- 1 Bed
- 1 Bath
970 Sq.Ft.
Call for details
&cropxunits=300&cropyunits=268&width=100&quality=80)
One-Bedroom Lofts (A15)
- 1 Bed
- 1 Bath
1,003 Sq.Ft.
Call for details
&cropxunits=300&cropyunits=298&width=100&quality=80)
B1
- 2 Beds
- 2 Baths
1,035 Sq.Ft.
Call for details
&cropxunits=300&cropyunits=294&width=100&quality=80)
B2
- 2 Beds
- 2 Baths
1,044 Sq.Ft.
$1,855 - $2,300
Available Now
Available Now
&cropxunits=300&cropyunits=296&width=100&quality=80)
B3
- 2 Beds
- 2 Baths
1,120 Sq.Ft.
Call for details
&cropxunits=300&cropyunits=296&width=100&quality=80)
B4
- 2 Beds
- 2 Baths
1,128 Sq.Ft.
$1,934 - $2,289
Available 09/02
Available 09/02
&cropxunits=300&cropyunits=288&width=100&quality=80)
B5
- 2 Beds
- 2 Baths
1,146 Sq.Ft.
Call for details
&cropxunits=300&cropyunits=298&width=100&quality=80)
B6
- 2 Beds
- 2 Baths
1,159 Sq.Ft.
$1,945 - $2,305
Available 08/23
Available 08/23
&cropxunits=300&cropyunits=183&width=100&quality=80)
Two-Bedroom Carriage Homes (B7)
- 2 Beds
- 2 Baths
1,171 Sq.Ft.
$2,200 - $2,575
Available 08/19
Available 08/19

B8
- 2 Beds
- 2 Baths
1,172 Sq.Ft.
Call for details
&cropxunits=300&cropyunits=308&width=100&quality=80)
B9
- 2 Beds
- 2 Baths
1,172 Sq.Ft.
Call for details
&cropxunits=300&cropyunits=209&width=100&quality=80)
Two-Bedroom Lofts (B10)
- 2 Beds
- 2 Baths
1,173 Sq.Ft.
Call for details
&cropxunits=300&cropyunits=239&width=100&quality=80)
B11
- 2 Beds
- 2 Baths
1,176 Sq.Ft.
Call for details
&cropxunits=300&cropyunits=290&width=100&quality=80)
B12
- 2 Beds
- 2 Baths
1,185 Sq.Ft.
$1,985 - $2,460
Available 09/11
Available 09/11
&cropxunits=300&cropyunits=243&width=100&quality=80)
B13
- 2 Beds
- 2 Baths
1,191 Sq.Ft.
$2,031 - $2,346
Available Now
Available Now
&cropxunits=300&cropyunits=294&width=100&quality=80)
B14
- 2 Beds
- 2 Baths
1,198 Sq.Ft.
Call for details
&cropxunits=300&cropyunits=290&width=100&quality=80)
B15
- 2 Beds
- 2 Baths
1,235 Sq.Ft.
Call for details
&cropxunits=300&cropyunits=189&width=100&quality=80)
Two-Bedroom Lofts (B16)
- 2 Beds
- 2 Baths
1,365 Sq.Ft.
Call for details
&cropxunits=300&cropyunits=240&width=100&quality=80)
C1
- 3 Beds
- 2 Baths
1,429 Sq.Ft.
Call for details
&cropxunits=300&cropyunits=241&width=100&quality=80)
C2
- 3 Beds
- 2 Baths
1,429 Sq.Ft.
Call for details
Other fees may apply, please contact the property for details.
Amenities
Beyond your door, our thoughtfully designed property is an extension of your home, offering a variety of extras to help you get the most out of every day, including cafe workstations with gourmet coffee, fitness center & crossfit studio, lofted game room, and relaxing indoor and outdoor lounges.
And that's just for you! Your pet will love our pet-friendly community, gated park, and pet wash.
Explore it all below and schedule your tour today for a closer look.
And that's just for you! Your pet will love our pet-friendly community, gated park, and pet wash.
Explore it all below and schedule your tour today for a closer look.
View all apartment amenities
View all community amenities
* Only available in select apartments
Photos
Interested in more amenities?
Contact the property directly and ask for further details!
Building Details
Overview
Welcome home to Axis Berewick. We’re located in the heart of Southwest Charlotte, giving us unrivaled access to downtown Charlotte, the Charlotte Douglas International Airport, major roads and highways to take you anyplace fast, and the tranquil beauty of the Catawba River and her surrounding wildlife.
Our vibrant new community is perfectly suited for anyone seeking a luxury living experience.
The contemporary feel of an Axis apartment is at once elegant and comfortable, featuring top-tier finishes and meticulously considered interior design.
Even the ultimate urban dweller can find a retreat in any one of our gorgeously appointed floor plans. And with a coveted location adjacent to the Charlotte Premium Outlets, you’ll never miss out on endless options for dining, shopping, and recreation in your own backyard. Request your own private tour
Our vibrant new community is perfectly suited for anyone seeking a luxury living experience.
The contemporary feel of an Axis apartment is at once elegant and comfortable, featuring top-tier finishes and meticulously considered interior design.
Even the ultimate urban dweller can find a retreat in any one of our gorgeously appointed floor plans. And with a coveted location adjacent to the Charlotte Premium Outlets, you’ll never miss out on endless options for dining, shopping, and recreation in your own backyard. Request your own private tour
Pet Policy
We love our furry residents! Bring your four-legged roommates home with you to Axis Berewick to enjoy our gated dog park, indoor pet spa, and pet-friendly community without paying a pet deposit!
Ask your leasing agent about our one-time pet application fee and monthly rent.
Have a question? Send a message now.
Average Utility Costs in North Carolina
$114
$72
$20
$41
$45
$50
Prices in the Area
| This community | West Charlotte | Charlotte, NC | |
|---|---|---|---|
| 1 Bed1 Bedroom | $1,540 - $2,020 | $380 - $3,639 | $380 - $5,524 |
| 2 Beds2 Bedrooms | $1,855 - $2,575 | $380 - $4,573 | $380 - $16,573 |
Location
Nearby Schools
| GreatSchools Rating | School name | Phone number | Grades | Students | Distance |
|---|---|---|---|---|---|
| GreatSchools Rating | Berewick Elementary Preparatory & Elementary School 0.390 |
(980) 344-1010 | PK-5 | 831 | 0.390 |
| GreatSchools Rating | Steele Creek Elementary Elementary School 1.361 |
(980) 343-3810 | K-5 | 712 | 1.361 |
| GreatSchools Rating | Olympic High School High School 1.428 |
(980) 343-3800 | 9-12 | 2601 | 1.428 |
| GreatSchools Rating | Olympic - Biotechnology Health High School 1.482 |
(980) 343-1110 | 9-12 | 633 | 1.482 |
| GreatSchools Rating | Olympic - International Business High School 1.482 |
(980) 343-1104 | 9-12 | 361 | 1.482 |
Why choose Axis Berewick
Get ready to enjoy your lovely new home at Axis Berewick, located at 7015 Skye Bridge Way, Charlotte, NC. With rental rates ranging from $1,540 to $2,575, our property offers 3 Bedroom Apt, 1 Bedroom Apt or 2 Bedroom Apt apartments perfect for singles, couples, roommates or families.
Whether you are a minimalist or you like to sprawl, floorplans range from 746 to 1,429 Sq.Ft., so you can pick the one that suits you best.
Experience and enjoy the benefit of living in a professionally managed community with a location that’s hard to match.
With availability information last updated on 12 Aug 2022, you can rest assured that our community does not just sound great but is in fact everything you wanted and more. Throw in an impressive array of amenities and you’re guaranteed to feel right at home here.
It’s now easier than ever to experience the lifestyle you deserve, so why wait? Check out our schedule and please do not hesitate to contact us to set up an appointment for viewing our one-of-a-kind property.
Office Hours ~ Today: 10:00AM-5:00PM
Whether you are a minimalist or you like to sprawl, floorplans range from 746 to 1,429 Sq.Ft., so you can pick the one that suits you best.
Experience and enjoy the benefit of living in a professionally managed community with a location that’s hard to match.
With availability information last updated on 12 Aug 2022, you can rest assured that our community does not just sound great but is in fact everything you wanted and more. Throw in an impressive array of amenities and you’re guaranteed to feel right at home here.
It’s now easier than ever to experience the lifestyle you deserve, so why wait? Check out our schedule and please do not hesitate to contact us to set up an appointment for viewing our one-of-a-kind property.
Office Hours ~ Today: 10:00AM-5:00PM
&cropxunits=300&cropyunits=71&width=75)
- Monday: 9:00AM-6:00PM
- Tuesday: 9:00AM-6:00PM
- Wednesday: 9:00AM-6:00PM
- Thursday: 9:00AM-6:00PM
- Friday: 9:00AM-6:00PM
- Saturday: 10:00AM-5:00PM
View more
Compare with similar properties
No rating yet
$1,540 - $2,575
1-3 BEDS
Pet-Friendly
Parking
A/C
No W/D Hookup
$1,255 - $3,090
1-3 BEDS
Pet-Friendly
No parking
A/C
W/D Hookup
$1,335 - $2,759
1-3 BEDS
Pet-Friendly
No parking
A/C
W/D Hookup
$1,819
STUDIO-2 BEDS
Pet-Friendly
No parking
No A/C
No W/D Hookup
Popular Searches
- Charlotte Apartments
- Charlotte Studio Apartments
- Charlotte 1 Bedroom Apartments
- Charlotte 2 Bedroom Apartments
- Charlotte 3 Bedroom Apartments
- Charlotte 4 Bedroom Apartments
- Charlotte Houses for rent
- Charlotte Pet Friendly Apartments
- Charlotte Furnished Apartments
- Charlotte Apartments with Garages
- Charlotte Short Term Rentals
- Charlotte Luxury Apartments
- Charlotte Cheap Apartments
- Charlotte Townhomes
- Charlotte 2 Bedroom Houses for rent
- Charlotte 3 Bedroom Houses for rent
- Charlotte 4 Bedroom Houses for rent
- Charlotte Apartments under $1000
- Charlotte Apartments under $1100
- Charlotte Apartments under $1200
- Charlotte Apartments under $1300
- Charlotte Apartments under $1400
- Charlotte Apartments under $1500
Nearby Cities
- Apartments for Rent in Belmont
- Apartments for Rent in Concord
- Apartments for Rent in Cornelius
- Apartments for Rent in Dallas
- Apartments for Rent in Denver
- Apartments for Rent in Fort Mill
- Apartments for Rent in Gastonia
- Apartments for Rent in Hickory
- Apartments for Rent in Huntersville
- Apartments for Rent in Indian Trail
- Apartments for Rent in Kannapolis
- Apartments for Rent in Lexington
- Apartments for Rent in Matthews
- Apartments for Rent in Monroe
- Apartments for Rent in Mooresville
- Apartments for Rent in Mount Holly
- Apartments for Rent in Rock Hill
- Apartments for Rent in Salisbury
- Apartments for Rent in Statesville
- Apartments for Rent in Waxhaw
Nearby Neighborhoods
- Apartments for Rent in Ballantyne
- Apartments for Rent in Dilworth
- Apartments for Rent in Mill Creek
- Apartments for Rent in Myers Park
- Apartments for Rent in North Charlotte
- Apartments for Rent in Northlake
- Apartments for Rent in Plaza Midwood
- Apartments for Rent in Steele Creek
- Apartments for Rent in The South End
- Apartments for Rent in Uptown Charlotte
Popular Zip Codes
Nearby Storage Units
Frequently Asked Questions
When were prices and availability for this property last updated?
Prices and availability for this property were last updated on 12 Aug 2022.
What floorplans are available?
The following floorplans are available: 1-bedroom apartments from $1,540 and 2-bedrooms apartments from $1,855.
What are the most popular nearby apartments?
The most popular nearby apartments are: Axis Berewick, Bromley Village Apartments, Horizons At Steele Creek and Mezzo 1 Luxury Apartments.
How many units are available?
Currently, Axis Berewick has 17 available units.
What neighborhood is Axis Berewick in?
Axis Berewick is located in the West Charlotte neighborhood.
What are the business hours?
The business hours are:
- Monday: 9:00AM-6:00PM
- Tuesday: 9:00AM-6:00PM
- Wednesday: 9:00AM-6:00PM
- Thursday: 9:00AM-6:00PM
- Friday: 9:00AM-6:00PM
- Saturday: 10:00AM-5:00PM
&cropxunits=300&cropyunits=200&width=350)
&cropxunits=300&cropyunits=200&width=350)
&cropxunits=300&cropyunits=200&width=350)
&cropxunits=300&cropyunits=191&width=350)
&cropxunits=300&cropyunits=200&width=350)
&cropxunits=300&cropyunits=200&width=350)
&cropxunits=300&cropyunits=183&width=350)
&cropxunits=300&cropyunits=176&width=350)
&cropxunits=300&cropyunits=200&width=350)
&cropxunits=300&cropyunits=194&width=350)
&cropxunits=300&cropyunits=181&width=350)
&cropxunits=300&cropyunits=200&width=350)
&cropxunits=300&cropyunits=178&width=350)
&cropxunits=300&cropyunits=196&width=350)

&cropxunits=300&cropyunits=200&width=350)
&cropxunits=300&cropyunits=162&width=350)
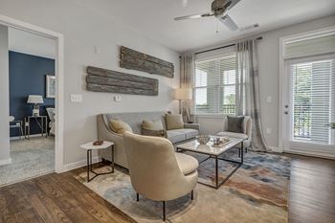

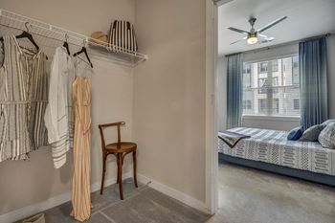
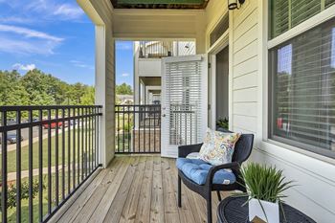
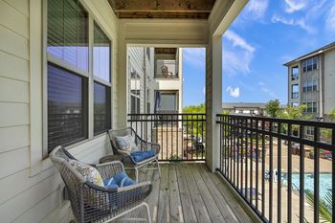

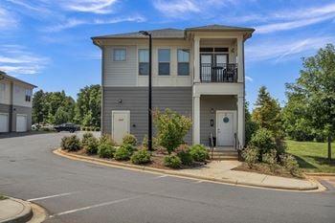
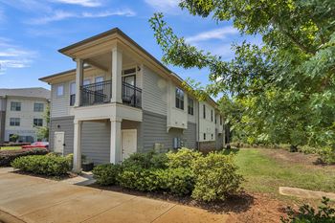
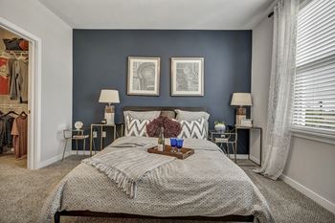
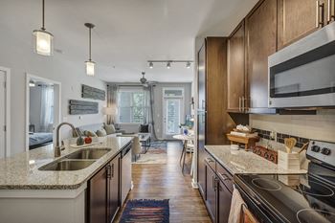

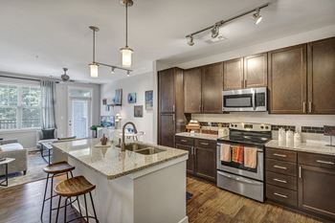
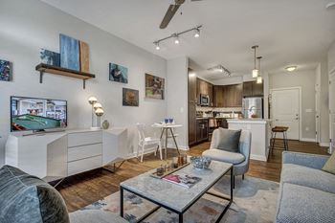
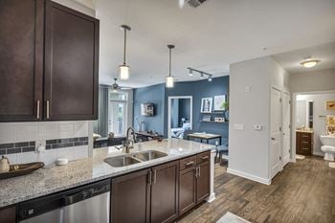
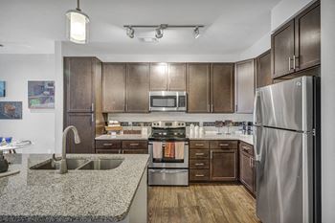
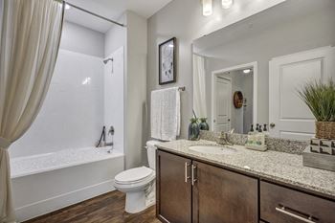
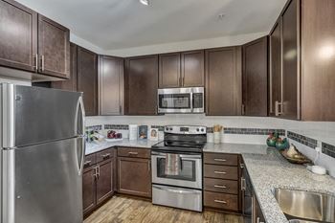
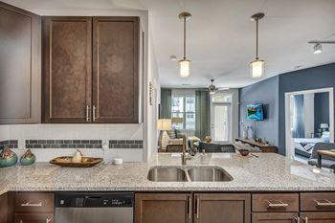

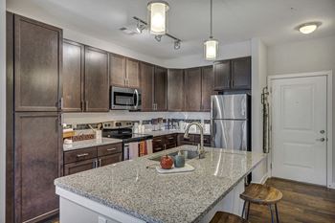
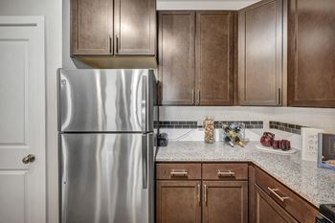
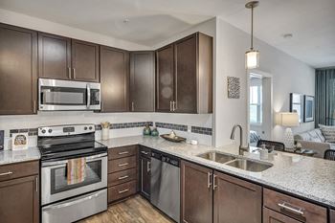
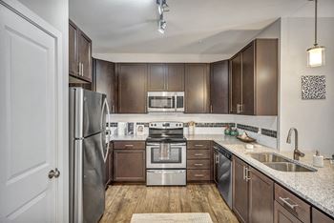
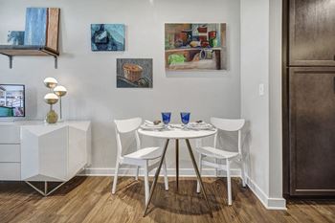
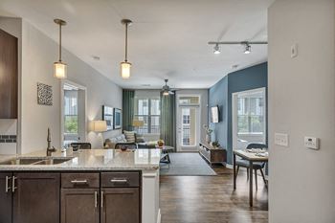
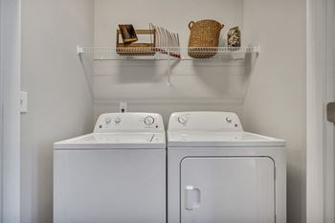
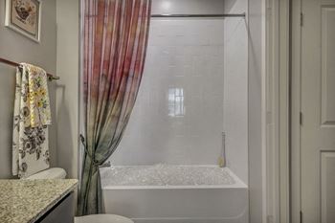
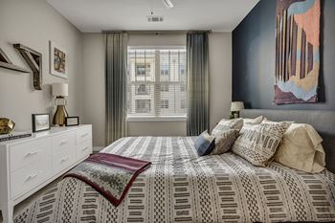
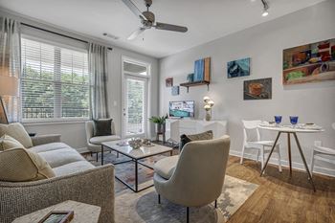
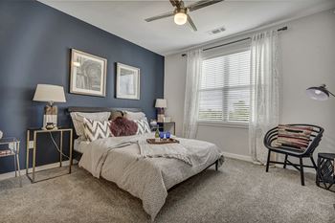
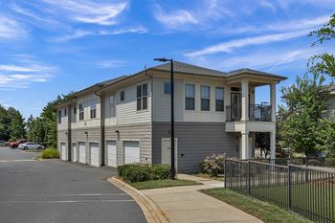
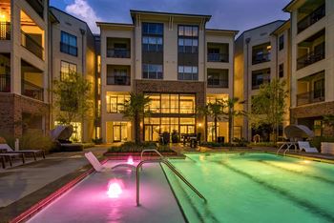
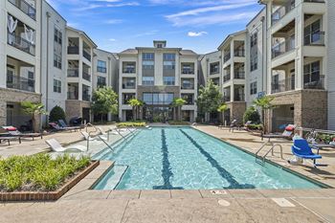
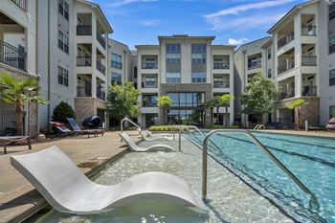
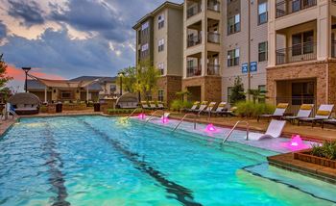
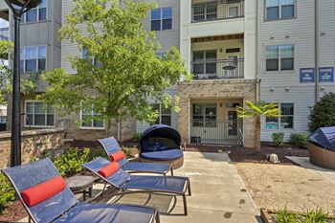
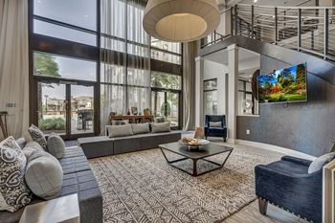
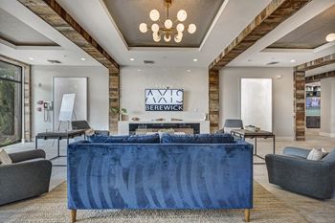
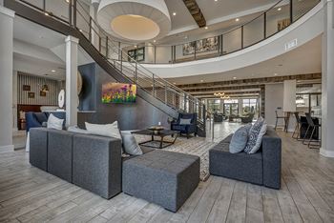
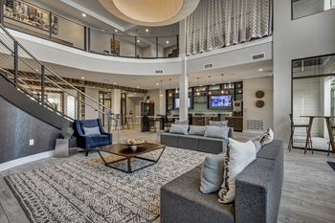
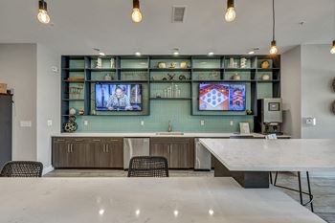
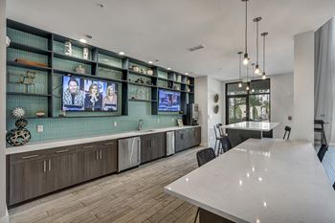

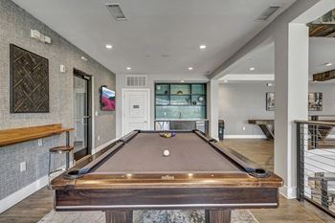
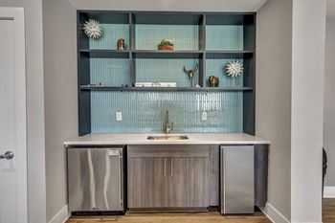
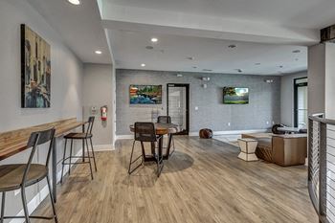


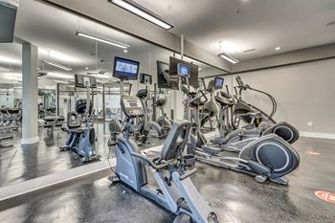
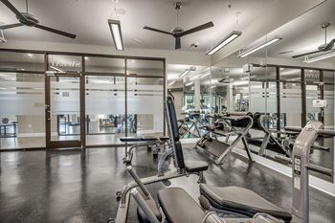
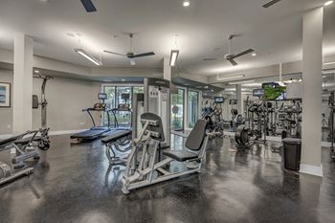
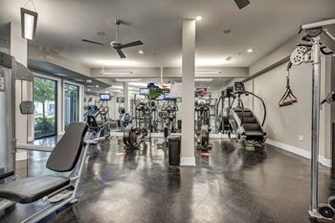
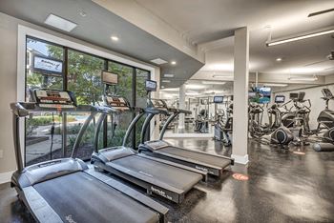
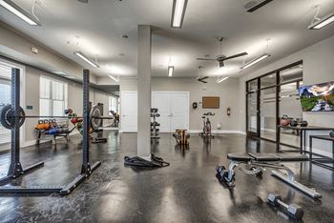
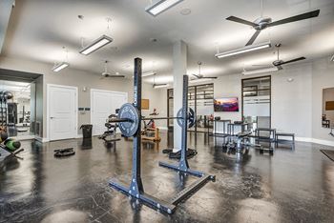
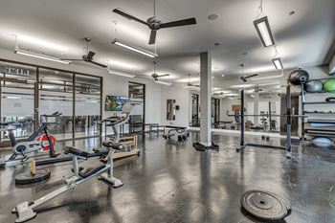
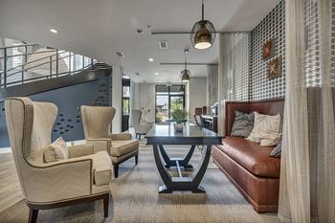




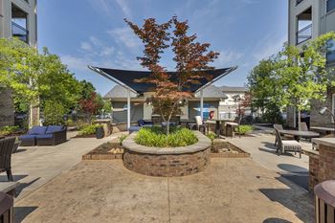
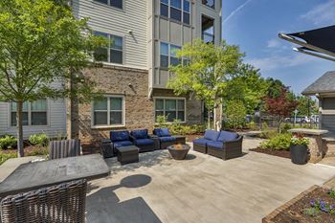
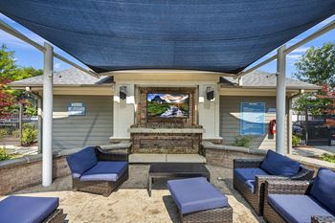
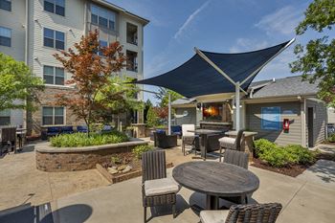
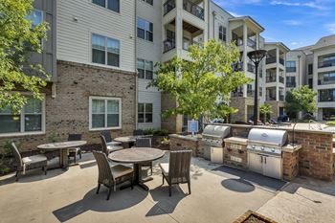
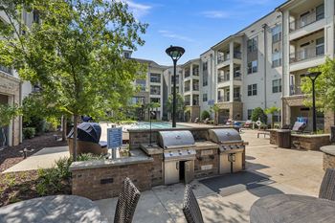
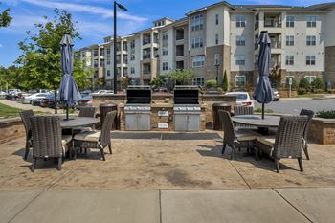
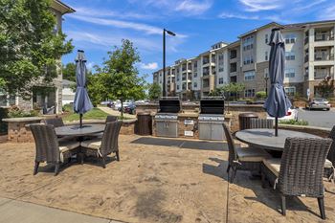
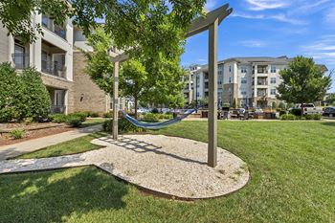

.jpg?width=350&quality=80)
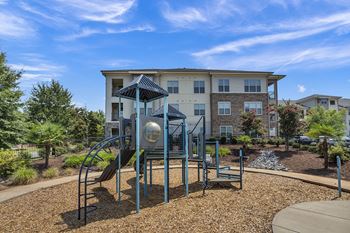
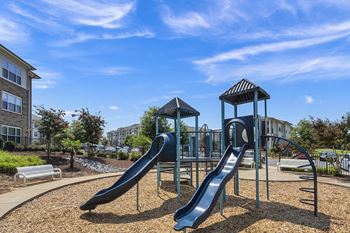
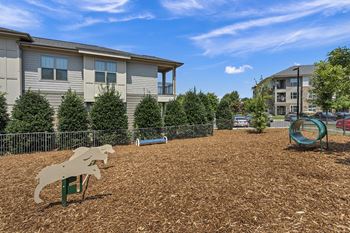
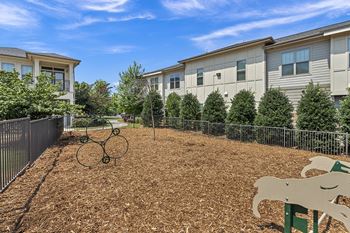
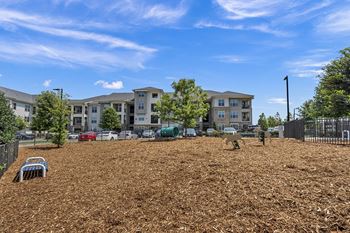
.jpg?width=350&quality=80)
.jpg?width=350&quality=80)
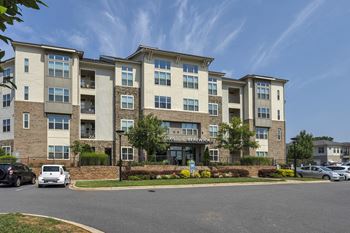
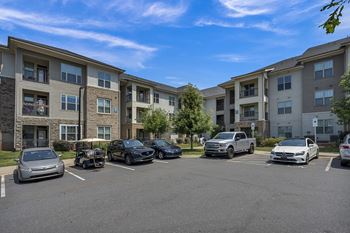
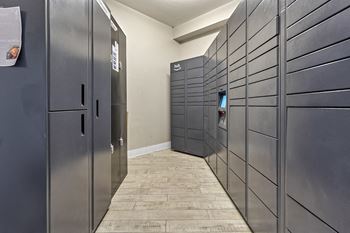
.jpg?width=350&quality=80)
.jpg?width=350&quality=80)
.jpg?width=350&quality=80)
.jpg?width=350&quality=80)
.jpg?width=350&quality=80)
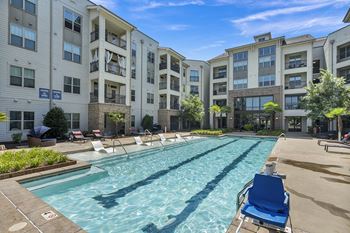
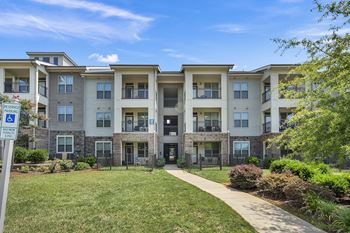

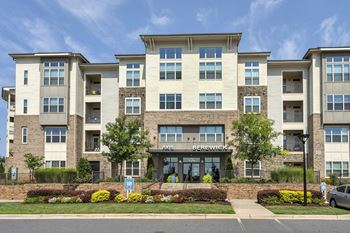
&cropxunits=300&cropyunits=200&width=380)
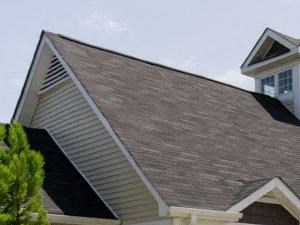&cropxunits=300&cropyunits=225&width=380)
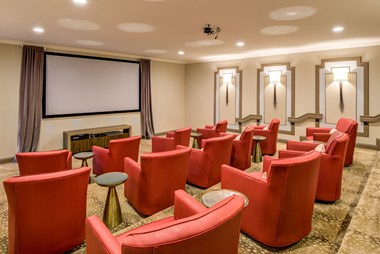
.jpg?width=380)
