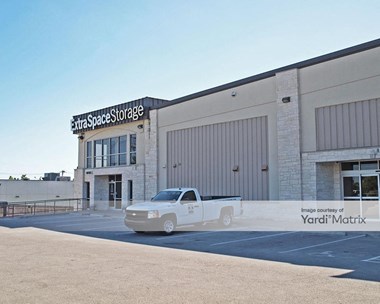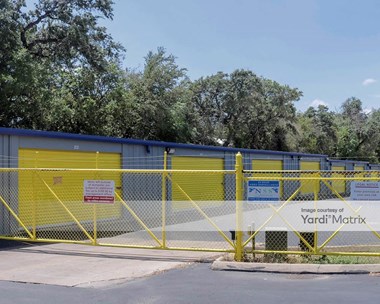.jpg?width=350)
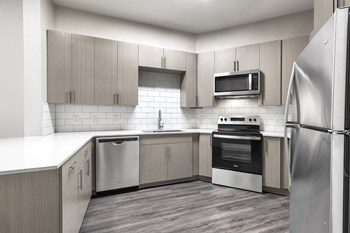
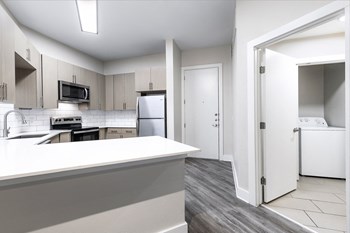
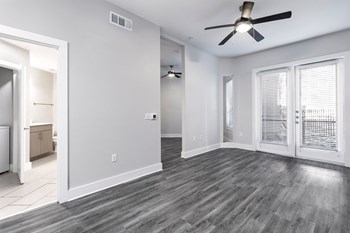
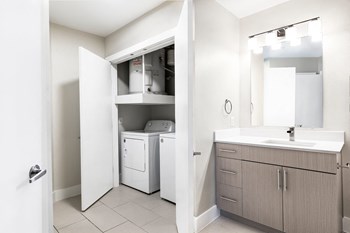
- Studio-2 Beds
- 1-2 Baths
- 574 - 1,321 Sq.Ft.
Floorplans
SLEEK AND STYLISH INTERIORS
Imagine living in an innovative urban apartment that offers resort-style living minutes from Downtown Austin. At Midtown Commons, our one- and two-bedroom apartment homes couple refreshingly unique architectural design with a contemporary feel to bring you a deluxe Austin living experience.
Make your move to Midtown Commons at Crestview Station and settle into your new home today.
*Should your move-in date exceed 14 days from the apartment available date, an increased rental rate and holding deposit will apply.
Make your move to Midtown Commons at Crestview Station and settle into your new home today.
*Should your move-in date exceed 14 days from the apartment available date, an increased rental rate and holding deposit will apply.

S1
- Studio
- 1 Bath
594 Sq.Ft.
Call for details
&cropxunits=300&cropyunits=215&width=100&quality=80)
S2
- Studio
- 1 Bath
698 Sq.Ft.
Call for details
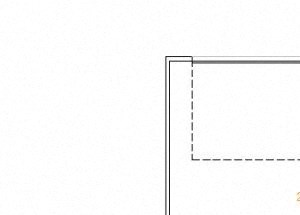&cropxunits=300&cropyunits=215&width=100&quality=80)
S3
- Studio
- 1 Bath
711 Sq.Ft.
Call for details
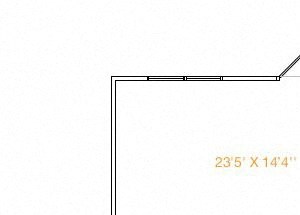&cropxunits=300&cropyunits=215&width=100&quality=80)
S4
- Studio
- 1 Bath
968 Sq.Ft.
Call for details
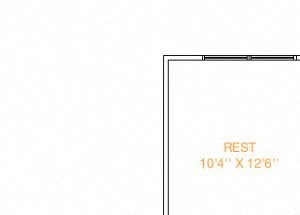&cropxunits=300&cropyunits=215&width=100&quality=80)
A1
- 1 Bed
- 1 Bath
594 Sq.Ft.
$1,511 - $23,698
Available Now
Available Now
&cropxunits=300&cropyunits=215&width=100&quality=80)
A2
- 1 Bed
- 1 Bath
698 Sq.Ft.
$1,618 - $24,347
Available Now
Available Now

A3
- 1 Bed
- 1 Bath
711 Sq.Ft.
$1,516 - $24,149
Available Now
Available Now
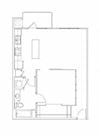
A4
- 1 Bed
- 1 Bath
711 Sq.Ft.
$1,541 - $22,060
Available Now
Available Now
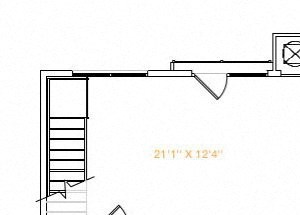&cropxunits=300&cropyunits=215&width=100&quality=80)
A4 Loft
- 1 Bed
- 1 Bath
724 Sq.Ft.
$1,700 - $24,936
Available Now
Available Now
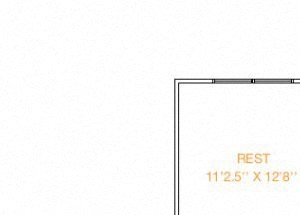&cropxunits=300&cropyunits=215&width=100&quality=80)
A5
- 1 Bed
- 1 Bath
742 Sq.Ft.
$1,636 - $23,395
Available Now
Available Now
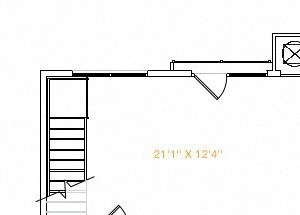&cropxunits=300&cropyunits=215&width=100&quality=80)
A6 Loft
- 1 Bed
- 1 Bath
748 Sq.Ft.
Call for details
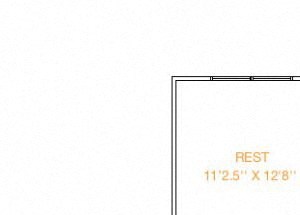&cropxunits=300&cropyunits=215&width=100&quality=80)
A7
- 1 Bed
- 1 Bath
762 Sq.Ft.
$1,655 - $23,792
Available Now
Available Now
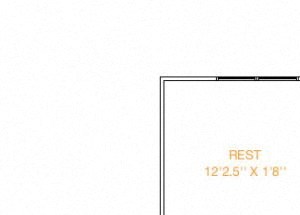&cropxunits=300&cropyunits=215&width=100&quality=80)
A8
- 1 Bed
- 1 Bath
769 Sq.Ft.
Call for details
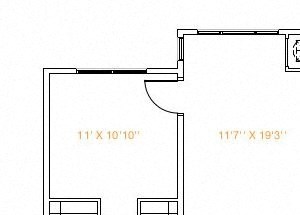&cropxunits=300&cropyunits=215&width=100&quality=80)
A9 Loft
- 1 Bed
- 1 Bath
874 Sq.Ft.
Call for details
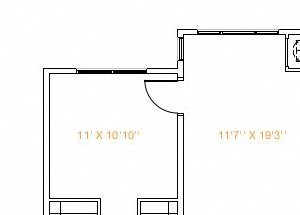&cropxunits=300&cropyunits=215&width=100&quality=80)
A10 Loft
- 1 Bed
- 1 Bath
879 Sq.Ft.
Call for details
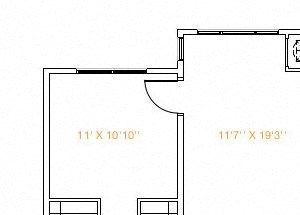&cropxunits=300&cropyunits=215&width=100&quality=80)
A11 Loft
- 1 Bed
- 1 Bath
894 Sq.Ft.
$1,896 - $27,215
Available Now
Available Now
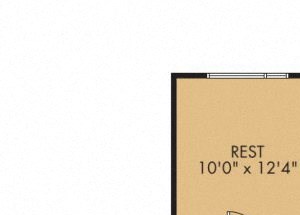&cropxunits=300&cropyunits=215&width=100&quality=80)
A10x - Phase 2
- 1 Bed
- 1 Bath
751 Sq.Ft.
Call for details
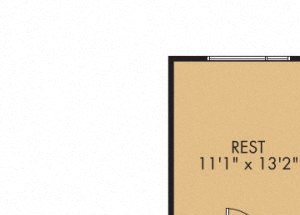&cropxunits=300&cropyunits=215&width=100&quality=80)
A11x - Phase 2
- 1 Bed
- 1 Bath
762 Sq.Ft.
$1,747 - $24,854
Available Now
Available Now
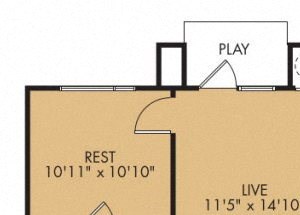&cropxunits=300&cropyunits=215&width=100&quality=80)
A12x - Phase 2
- 1 Bed
- 1 Bath
825 Sq.Ft.
Call for details
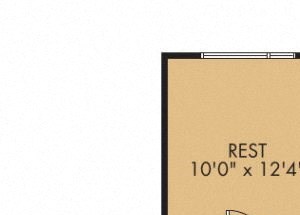&cropxunits=300&cropyunits=215&width=100&quality=80)
A1x - Phase 2
- 1 Bed
- 1 Bath
574 Sq.Ft.
$1,611 - $10,745
Available Now
Available Now
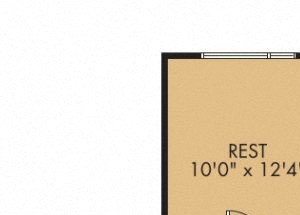&cropxunits=300&cropyunits=215&width=100&quality=80)
A2x - Phase 2
- 1 Bed
- 1 Bath
594 Sq.Ft.
$1,630 - $23,303
Available Now
Available Now
&cropxunits=300&cropyunits=388&width=100&quality=80)
A3x - Phase 2
- 1 Bed
- 1 Bath
625 Sq.Ft.
Call for details
.jpg?crop=(0,0,300,215)&cropxunits=300&cropyunits=215&width=100&quality=80)
A4x - Phase 2
- 1 Bed
- 1 Bath
687 Sq.Ft.
$1,746 - $27,289
Available Now
Available Now
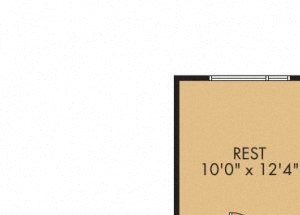&cropxunits=300&cropyunits=215&width=100&quality=80)
A5x - Phase 2
- 1 Bed
- 1 Bath
700 Sq.Ft.
$1,627 - $23,741
Available Now
Available Now
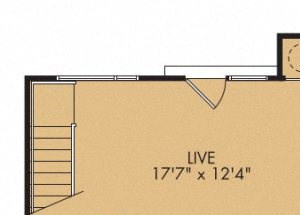&cropxunits=300&cropyunits=215&width=100&quality=80)
A6 Loftx - Phase 2
- 1 Bed
- 1 Bath
708 Sq.Ft.
Call for details
&cropxunits=300&cropyunits=353&width=100&quality=80)
A7x - Phase 2
- 1 Bed
- 1 Bath
711 Sq.Ft.
$1,637 - $10,929
Available Now
Available Now
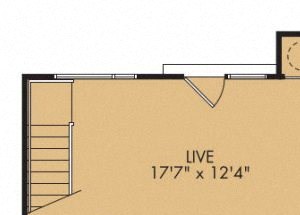&cropxunits=300&cropyunits=215&width=100&quality=80)
A8 Loftx - Phase 2
- 1 Bed
- 1 Bath
726 Sq.Ft.
Call for details
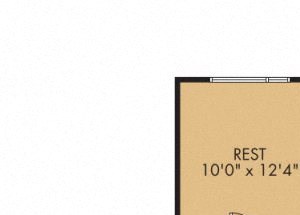&cropxunits=300&cropyunits=215&width=100&quality=80)
A9x - Phase 2
- 1 Bed
- 1 Bath
740 Sq.Ft.
$1,706 - $24,373
Available Now
Available Now
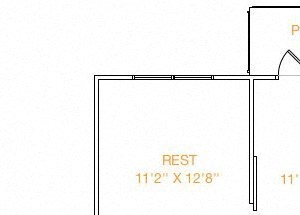&cropxunits=300&cropyunits=215&width=100&quality=80)
B3
- 2 Beds
- 2 Baths
968 Sq.Ft.
$2,215 - $11,069
Available Now
Available Now
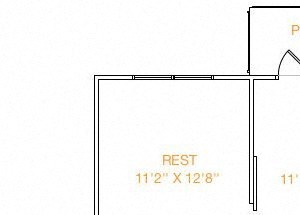&cropxunits=300&cropyunits=215&width=100&quality=80)
B4
- 2 Beds
- 2 Baths
999 Sq.Ft.
$2,205 - $10,667
Available Now
Available Now
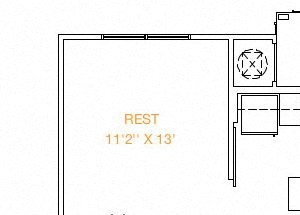&cropxunits=300&cropyunits=215&width=100&quality=80)
B5
- 2 Beds
- 2 Baths
1,013 Sq.Ft.
$2,275 - $10,951
Available Now
Available Now
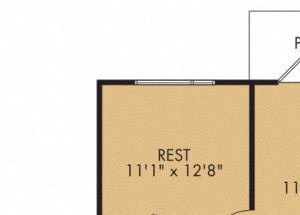&cropxunits=300&cropyunits=215&width=100&quality=80)
B1x - Phase 2
- 2 Beds
- 2 Baths
957 Sq.Ft.
$2,230 - $10,869
Available Now
Available Now
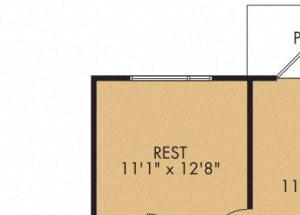&cropxunits=300&cropyunits=215&width=100&quality=80)
B2x - Phase 2
- 2 Beds
- 2 Baths
969 Sq.Ft.
Call for details
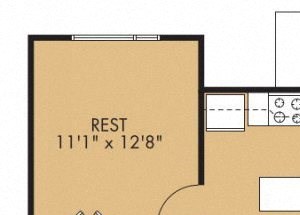&cropxunits=300&cropyunits=215&width=100&quality=80)
B3x - Phase 2
- 2 Beds
- 2 Baths
1,064 Sq.Ft.
Call for details
&cropxunits=300&cropyunits=247&width=100&quality=80)
B4x - Phase 2
- 2 Beds
- 2 Baths
1,076 Sq.Ft.
Call for details
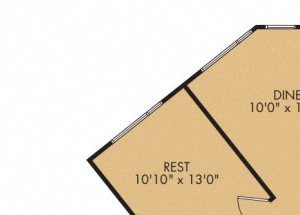&cropxunits=300&cropyunits=215&width=100&quality=80)
B5x - Phase 2
- 2 Beds
- 2 Baths
1,321 Sq.Ft.
$2,675 - $11,568
Available Now
Available Now
Other fees may apply, please contact the property for details.
* Pricing and availability are subject to change. ** SQFT listed is an approximate value for each unit. Floor plans are artist's rendering. All dimensions are approximate. Actual product and specifications may vary in dimension or detail.
Not all features are available in every apartment. Prices and availability are subject to change.
Please see a representative for details.
Not all features are available in every apartment. Prices and availability are subject to change.
Please see a representative for details.
Amenities
SMART UPSCALE LIVING
Our unique living experience provides you with inspired amenities and a superior level of comfort. Once inside your brand new apartment home you’ll enjoy the best in sophisticated apartment finishes where no detail has been overlooked.
You are sure to find the comforts of home at Midtown Commons.
You are sure to find the comforts of home at Midtown Commons.
View all apartment amenities
View all community amenities
Photos
Certain floor plans may have different amenities depending on when they were updated, what building they're in, etc.To tour our floor plans and see what amenities may be available, please call us at (833) 277-4391
*Available In Select Apartments Homes.
Interested in more amenities?
Contact the property directly and ask for further details!
Overview
Live at Midtown Commons at Crestview Station and experience deluxe urban living in the beautiful 78752 ZIP code. Inside our gates and inside your apartment home, you'll find every detail was carefully considered to create a sophisticated living experience, with just the perfect balance between modern design and comfort.
Midtown Commons at Crestview Station is situated in the heart of Austin walking distance from the best restaurants, shopping, entertainment and MetroRail's Red Line providing convenient access to your every day destinations.
Discover the Possibilities. Discover Midtown Commons at Crestview Station. Request your own private tour
Midtown Commons at Crestview Station is situated in the heart of Austin walking distance from the best restaurants, shopping, entertainment and MetroRail's Red Line providing convenient access to your every day destinations.
Discover the Possibilities. Discover Midtown Commons at Crestview Station. Request your own private tour
Pet Policy
- Pets - allowed | Max 2 allowed | Deposit: $250 | One time fee: $250 | Rent: $25
Restrictions: Pit Bull Terriers, Staffordshire Terriers, Presa Canarios, Rottweilers, Akitas, Doberman Pinschers, Alaskan Malamutes, Chows, & Wolf-hybrids
Have a question? Send a message now.
Average Utility Costs in Texas
$130
$65
$37
$66
$47
$30
Prices in the Area
| This community | Central Austin | Austin, TX | |
|---|---|---|---|
| 1 Bed1 Bedroom | $1,511 - $27,289 | $765 - $27,289 | $765 - $27,289 |
| 2 Beds2 Bedrooms | $2,205 - $11,568 | $1,215 - $12,483 | $1,005 - $12,483 |
Location
Nearby Schools
| GreatSchools Rating | School name | Phone number | Grades | Students | Distance |
|---|---|---|---|---|---|
| GreatSchools Rating | Brown Elementary School Preparatory & Elementary School 0.617 |
(512) 414-2047 | PK-5 | 240 | 0.617 |
| GreatSchools Rating | Brentwood Elementary School Preparatory & Elementary School 0.795 |
(512) 414-2039 | PK-5 | 675 | 0.795 |
| GreatSchools Rating | Webb Primary Center Elementary School 0.848 |
(512) 414-8831 | K-5 | 207 | 0.848 |
| GreatSchools Rating | Webb Middle School Middle School 0.848 |
(512) 414-3258 | 6-8 | 681 | 0.848 |
| GreatSchools Rating | Reilly Elementary School Preparatory & Elementary School 0.853 |
(512) 414-4464 | PK-5 | 218 | 0.853 |
Why choose Midtown Commons
Apartments at Midtown Commons are equipped with Newly Renovated Apartments, Faux Hardwood or Polished Concrete Flooring and Granite Countertops* and have rental rates ranging from $1,511 to $27,289. This apartment community also offers amenities such as 24/7 Fitness Center, Resort-Inspired Pool and Community Courtyards and is located on 810 W St Johns Avenue in the 78752 zip code.
Browse through Studio Apts, 1 Bedroom Apts or 2 Bedroom Apts with floorplans ranging from 574 to 1,321 Sq.Ft., choose your next home in the Midtown Commons community and apply for a lease online! The MIG Real Estate, LLC property management company will verify your lease application and send you a timely response.
Once you become a resident of Midtown Commons, you will be able to pay your rent online, submit maintenance requests, and get community news by logging in securely to your Resident Portal.
Office Hours ~ Today: 10:00AM-5:00PM
Browse through Studio Apts, 1 Bedroom Apts or 2 Bedroom Apts with floorplans ranging from 574 to 1,321 Sq.Ft., choose your next home in the Midtown Commons community and apply for a lease online! The MIG Real Estate, LLC property management company will verify your lease application and send you a timely response.
Once you become a resident of Midtown Commons, you will be able to pay your rent online, submit maintenance requests, and get community news by logging in securely to your Resident Portal.
Office Hours ~ Today: 10:00AM-5:00PM
&cropxunits=300&cropyunits=163&width=75)
- Monday-Friday: 9:00AM-6:00PM
- Saturday: 10:00AM-5:00PM
- Sunday: 12:00PM-5:00PM
Tour your way. Our doors are open for both self-guided tours and in-person private tours.
View more
Compare with similar properties
No rating yet
$1,511 - $27,289
STUDIO-2 BEDS
Pet-Friendly
Parking
A/C
No W/D Hookup
Contact for Pricing
1-3 BEDS
Pet-Friendly
Parking
No A/C
No W/D Hookup
Contact for Pricing
1-3 BEDS
Pet-Friendly
No parking
A/C
W/D Hookup
$1,529 - $2,602
1-3 BEDS
Pet-Friendly
Parking
A/C
No W/D Hookup
Popular Searches
- Austin Apartments
- Austin Studio Apartments
- Austin 1 Bedroom Apartments
- Austin 2 Bedroom Apartments
- Austin 3 Bedroom Apartments
- Austin 4 Bedroom Apartments
- Austin Houses for rent
- Austin Pet Friendly Apartments
- Austin Furnished Apartments
- Austin Apartments with Garages
- Austin Short Term Rentals
- Austin Luxury Apartments
- Austin Cheap Apartments
- Austin Townhomes
- Austin 3 Bedroom Houses for rent
- Austin 4 Bedroom Houses for rent
- Austin Apartments under $1000
- Austin Apartments under $1100
- Austin Apartments under $1200
- Austin Apartments under $1300
- Austin Apartments under $1400
- Austin Apartments under $1500
Nearby Cities
- Apartments for Rent in Buda
- Apartments for Rent in Bulverde
- Apartments for Rent in Cedar Park
- Apartments for Rent in Del Valle
- Apartments for Rent in Dripping Springs
- Apartments for Rent in Georgetown
- Apartments for Rent in Hutto
- Apartments for Rent in Killeen
- Apartments for Rent in Kyle
- Apartments for Rent in Leander
- Apartments for Rent in Manchaca
- Apartments for Rent in Manor
- Apartments for Rent in New Braunfels
- Apartments for Rent in Pflugerville
- Apartments for Rent in Round Rock
- Apartments for Rent in San Marcos
- Apartments for Rent in Seguin
- Apartments for Rent in Wells Branch
- Apartments for Rent in West Lake Hills
- Apartments for Rent in Wimberley
Nearby Neighborhoods
- Apartments for Rent in Barton Hills
- Apartments for Rent in Downtown Austin
- Apartments for Rent in Franklin Park
- Apartments for Rent in Hyde Park
- Apartments for Rent in North Lamar
- Apartments for Rent in Onion Creek
- Apartments for Rent in South Congress
- Apartments for Rent in South Lamar
- Apartments for Rent in Steiner Ranch
- Apartments for Rent in The Triangle
Popular Zip Codes
Nearby Storage Units
Frequently Asked Questions
When were prices and availability for this property last updated?
Prices and availability for this property were last updated on 12 Aug 2022.
What floorplans are available?
The following floorplans are available: 1-bedroom apartments from $1,511 and 2-bedrooms apartments from $2,205.
What are the most popular nearby apartments?
The most popular nearby apartments are: Midtown Commons, Hollybrook Ranch, Davies Ranch and Juniper Springs Apartments.
How many units are available?
Currently, Midtown Commons has 0 available units.
What neighborhood is Midtown Commons in?
Midtown Commons is located in the Central Austin neighborhood.
What are the business hours?
The business hours are:
- Monday-Friday: 9:00AM-6:00PM
- Saturday: 10:00AM-5:00PM
- Sunday: 12:00PM-5:00PM










.jpg?width=350&quality=80)
.jpg?width=350&quality=80)
.jpg?width=350&quality=80)
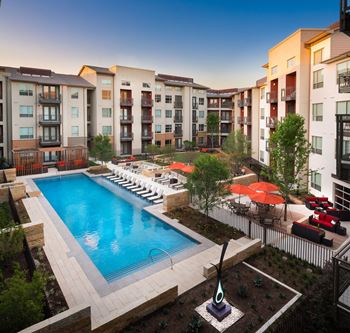
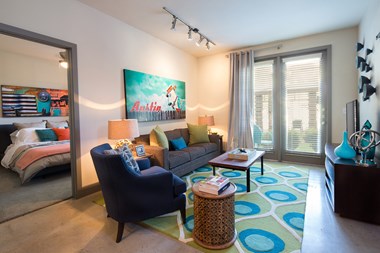
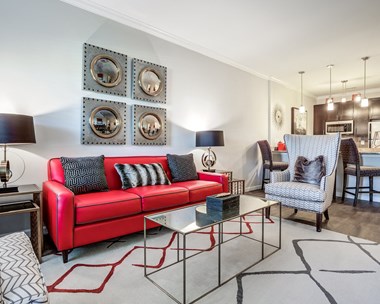
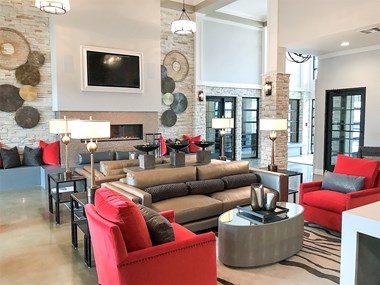
&cropxunits=300&cropyunits=200&width=380)
