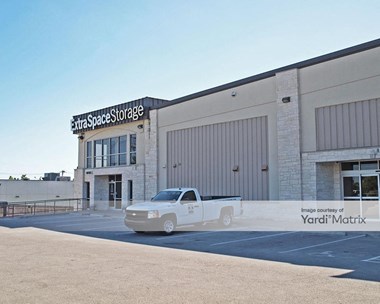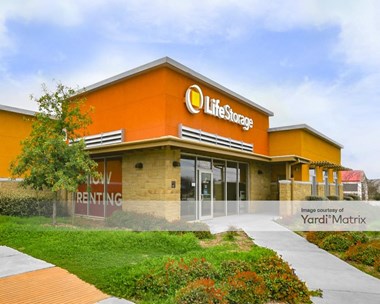&cropxunits=300&cropyunits=200&width=350)
&cropxunits=300&cropyunits=200&width=350)
&cropxunits=300&cropyunits=200&width=350)
- Studio-2 Beds
- 1-2 Baths
- 659 - 1,177 Sq.Ft.
Floorplans
Rental rates subject to change without notice.
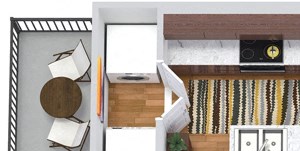&cropxunits=300&cropyunits=151&width=100&quality=80)
- Studio
- 1 Bath
.jpg?crop=(0,0,300,277)&cropxunits=300&cropyunits=277&width=100&quality=80)
- 1 Bed
- 1 Bath
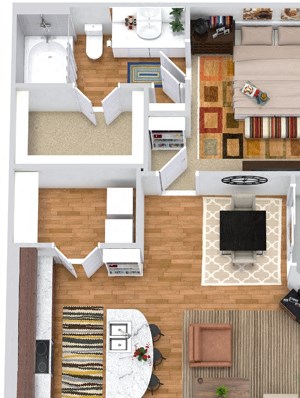&cropxunits=300&cropyunits=398&width=100&quality=80)
- 1 Bed
- 1 Bath
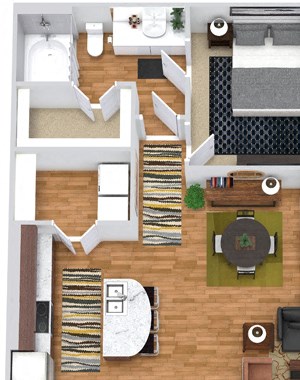&cropxunits=300&cropyunits=380&width=100&quality=80)
- 1 Bed
- 1 Bath
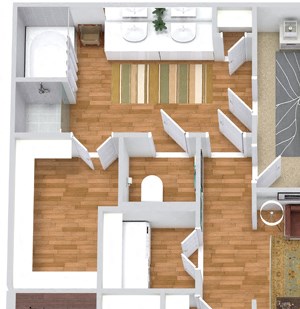&cropxunits=300&cropyunits=309&width=100&quality=80)
- 1 Bed
- 1 Bath
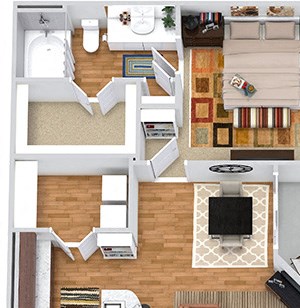&cropxunits=300&cropyunits=308&width=100&quality=80)
- 1 Bed
- 1 Bath
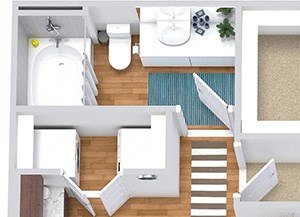&cropxunits=300&cropyunits=217&width=100&quality=80)
- 1 Bed
- 1 Bath
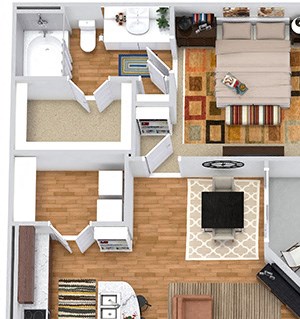&cropxunits=300&cropyunits=319&width=100&quality=80)
- 1 Bed
- 1 Bath
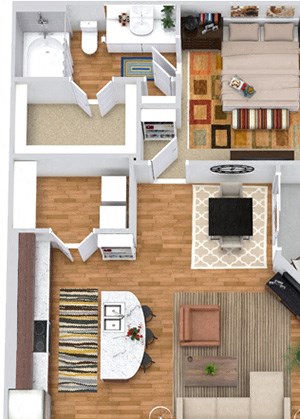&cropxunits=300&cropyunits=419&width=100&quality=80)
- 1 Bed
- 1 Bath
.jpg?crop=(0,0,300,246)&cropxunits=300&cropyunits=246&width=100&quality=80)
- 1 Bed
- 1 Bath
.jpg?crop=(0,0,300,151)&cropxunits=300&cropyunits=151&width=100&quality=80)
- 1 Bed
- 1 Bath
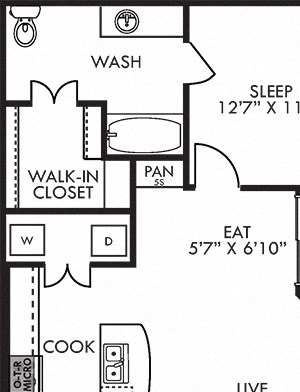&cropxunits=300&cropyunits=392&width=100&quality=80)
- 1 Bed
- 1 Bath
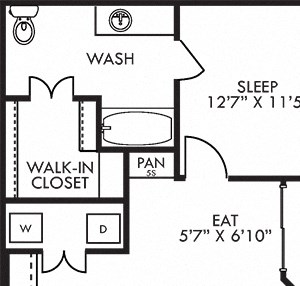&cropxunits=300&cropyunits=286&width=100&quality=80)
- 1 Bed
- 1 Bath
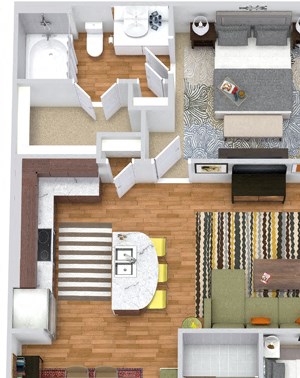&cropxunits=300&cropyunits=378&width=100&quality=80)
- 2 Beds
- 2 Baths
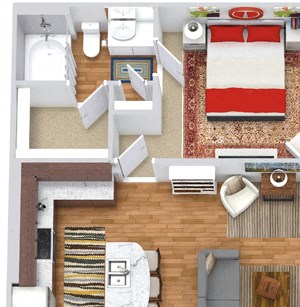&cropxunits=300&cropyunits=307&width=100&quality=80)
- 2 Beds
- 2 Baths
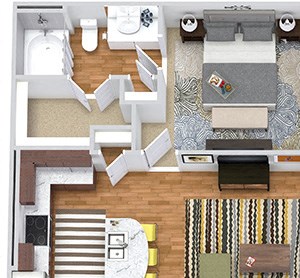&cropxunits=300&cropyunits=278&width=100&quality=80)
- 2 Beds
- 2 Baths
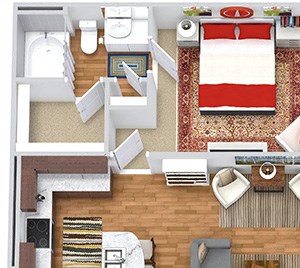&cropxunits=300&cropyunits=268&width=100&quality=80)
- 2 Beds
- 2 Baths
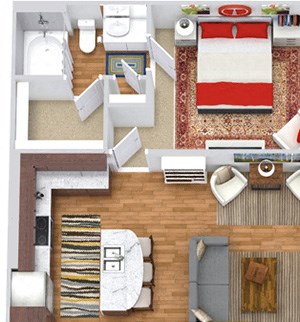&cropxunits=300&cropyunits=322&width=100&quality=80)
- 2 Beds
- 2 Baths
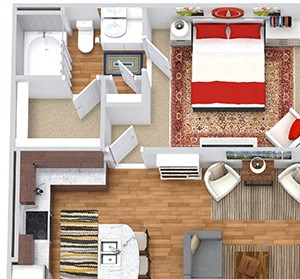&cropxunits=300&cropyunits=279&width=100&quality=80)
- 2 Beds
- 2 Baths
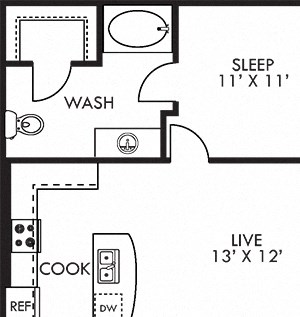&cropxunits=300&cropyunits=317&width=100&quality=80)
- 2 Beds
- 2 Baths
Amenities
Building Details
Overview
Outstanding community amenities include a 24-hour cardio/strength training fitness center, business center, game room, and private event room. Outside you’ll enjoy the fresh water pool with sun lounge, sundeck with poolside BBQ area, fire pit, and more.
Four-legged friends are sure to enjoy our two dog parks with paw wash stations. At Bexley at Lakeline, you'll be close to everything with great shopping, dining and entertainment, the Lakeline MetroRail Station, and major employers just moments away. Request your own private tour
What others say about this property:
What others love about this property:
Its Good
We have lived here for almost three years. Great Staff, Great location, Great amenities. The only thing to note is rent hikes when you enter into a new lease.
Great place to live with amazing amenities
Although I've only lived here for less than a month, I've been incredibly impressed by the property, the staff, the experience, and the community. The employees are professional, very friendly, and knowledgeable about what residents are looking for and how to make the most out of the community as a resident. The whole property is very clean and well maintained. It is also very close to so many non-community ameneties such as grocery stores, shopping, hike and bike trails, and so much more. If you are looking for an apartment community with all of the luxuries, I would highly recommend you check out Bexley at Lakeline!
Great Move Choice!
We moved in the middle of the Snowapocolypse, but everything was ready for us when we arrived and we are very happy with this community so far!
Lovely community - great ammenties but maintenance isluggish
Enjoy being here - the community is beautiful with lots of amenities and the exterior is well maintained. Recently had a new manager join named Cate. Maintenance is slow however and it can take 4-5 days for them to respond. It's taken multiple work orders to get the job complete. Just stay on them. Hoping that changes with the new manager in charge.
Bexley Lakeline Review
I love living here at Bexley and have been pleased with the responses from the management and the maintenance team. They have resident events every month which are very enjoyable! The only complaint I have is that my apartment faces the parking lot and there are speed bumps right outside my windows both in the living room and the bedroom. Perhaps those speed bumps could be better located by the turns where the dumpsters reside, because more than one time, I have almost been hit, both in and outside of my car, when cars come racing around the corners where the dumpsters are.
Pet Policy
Average Utility Costs in Texas
Prices in the Area
| This community | Northwest Austin | Austin, TX | |
|---|---|---|---|
| 1 Bed1 Bedroom | $1,524 - $1,794 | $1,022 - $6,496 | $765 - $27,289 |
| 2 Beds2 Bedrooms | $2,029 - $2,288 | $1,216 - $7,295 | $1,005 - $12,483 |
Location
Nearby Schools
| GreatSchools Rating | School name | Phone number | Grades | Students | Distance |
|---|---|---|---|---|---|
| GreatSchools Rating | Noel Grisham Middle School Middle School 1.156 |
(512) 428-2650 | 6-8 | 642 | 1.156 |
| GreatSchools Rating | Pauline Naumann Elementary School Preparatory & Elementary School 1.211 |
(512) 570-5800 | PK-5 | 480 | 1.211 |
| GreatSchools Rating | Purple Sage Elementary School Preparatory & Elementary School 1.297 |
(512) 428-3500 | PK-5 | 487 | 1.297 |
| GreatSchools Rating | Westwood High School High School 1.348 |
(512) 464-4000 | 9-12 | 2756 | 1.348 |
| GreatSchools Rating | Officer Leonard A Reed Elementary School Preparatory & Elementary School 1.460 |
(512) 570-7700 | PK-5 | 799 | 1.460 |
Why choose Bexley at Lakeline
This apartment community also offers amenities such as Resort-style Fresh Water Pool with Sun Lounge and Wi-Fi, 24-Hour Cardio/Strength Fitness Center with Star Trac equipment and Jacob’s Ladder Machine and 24-Hour Business Center with Mac/PCs and Wireless Printing and is located on 2801 S.
Lakeline Boulevard in the 78613 zip code. Choose your preferred Studio Apt, 1 Bedroom Apt or 2 Bedroom Apt with floorplans ranging from 659 to 1,177 Sq.Ft., and contact the property manager today and request a viewing! Once you become a resident of Bexley at Lakeline, you will be able to pay your rent online, submit maintenance requests, and get community news by logging in securely to your Resident Portal.
Office Hours ~ Today: 10:00AM-6:00PM
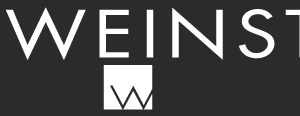&cropxunits=300&cropyunits=116&width=75)
- Monday: 10:00AM-6:00PM
- Tuesday: 10:00AM-6:00PM
- Wednesday: 10:00AM-6:00PM
- Thursday: 10:00AM-6:00PM
- Friday: 10:00AM-6:00PM
- Saturday: 10:00AM-5:00PM
View more
Compare with similar properties
Popular Searches
- Austin Apartments
- Austin Studio Apartments
- Austin 1 Bedroom Apartments
- Austin 2 Bedroom Apartments
- Austin 3 Bedroom Apartments
- Austin 4 Bedroom Apartments
- Austin Houses for rent
- Austin Pet Friendly Apartments
- Austin Furnished Apartments
- Austin Apartments with Garages
- Austin Short Term Rentals
- Austin Luxury Apartments
- Austin Cheap Apartments
- Austin Townhomes
- Austin 3 Bedroom Houses for rent
- Austin 4 Bedroom Houses for rent
- Austin Apartments under $1000
- Austin Apartments under $1100
- Austin Apartments under $1200
- Austin Apartments under $1300
- Austin Apartments under $1400
- Austin Apartments under $1500
Nearby Cities
- Apartments for Rent in Buda
- Apartments for Rent in Bulverde
- Apartments for Rent in Cedar Park
- Apartments for Rent in Del Valle
- Apartments for Rent in Dripping Springs
- Apartments for Rent in Georgetown
- Apartments for Rent in Hutto
- Apartments for Rent in Killeen
- Apartments for Rent in Kyle
- Apartments for Rent in Leander
- Apartments for Rent in Manchaca
- Apartments for Rent in Manor
- Apartments for Rent in New Braunfels
- Apartments for Rent in Pflugerville
- Apartments for Rent in Round Rock
- Apartments for Rent in San Marcos
- Apartments for Rent in Seguin
- Apartments for Rent in Wells Branch
- Apartments for Rent in West Lake Hills
- Apartments for Rent in Wimberley
Nearby Neighborhoods
- Apartments for Rent in Barton Hills
- Apartments for Rent in Downtown Austin
- Apartments for Rent in Franklin Park
- Apartments for Rent in Hyde Park
- Apartments for Rent in North Lamar
- Apartments for Rent in Onion Creek
- Apartments for Rent in South Congress
- Apartments for Rent in South Lamar
- Apartments for Rent in Steiner Ranch
- Apartments for Rent in The Triangle
Popular Zip Codes
Nearby Storage Units
Frequently Asked Questions
When were prices and availability for this property last updated?
Prices and availability for this property were last updated on 12 Aug 2022.
What floorplans are available?
The following floorplans are available: 1-bedroom apartments from $1,524 and 2-bedrooms apartments from $2,029.
What are the most popular nearby apartments?
The most popular nearby apartments are: Bexley At Lakeline, Arrington Ridge, Hollybrook Ranch and Juniper Springs Apartments.
How many units are available?
Currently, Bexley at Lakeline has 0 available units.
What neighborhood is Bexley at Lakeline in?
Bexley at Lakeline is located in the Northwest Austin neighborhood.
What are the business hours?
- Monday: 10:00AM-6:00PM
- Tuesday: 10:00AM-6:00PM
- Wednesday: 10:00AM-6:00PM
- Thursday: 10:00AM-6:00PM
- Friday: 10:00AM-6:00PM
- Saturday: 10:00AM-5:00PM
&cropxunits=300&cropyunits=200&width=350)
&cropxunits=300&cropyunits=200&width=350)
&cropxunits=300&cropyunits=200&width=350)
&cropxunits=300&cropyunits=200&width=350)
&cropxunits=300&cropyunits=199&width=350)
&cropxunits=300&cropyunits=200&width=350)
&cropxunits=300&cropyunits=200&width=350)
&cropxunits=300&cropyunits=200&width=350)
&cropxunits=300&cropyunits=200&width=350)
&cropxunits=300&cropyunits=200&width=350)
&cropxunits=300&cropyunits=200&width=350)
&cropxunits=300&cropyunits=200&width=350)
&cropxunits=300&cropyunits=200&width=350)
&cropxunits=300&cropyunits=200&width=350)
&cropxunits=300&cropyunits=200&width=350)
&cropxunits=300&cropyunits=200&width=350)
&cropxunits=300&cropyunits=200&width=350)
&cropxunits=300&cropyunits=200&width=350)
&cropxunits=300&cropyunits=200&width=350)
&cropxunits=300&cropyunits=200&width=350)
&cropxunits=300&cropyunits=200&width=350)
&cropxunits=300&cropyunits=185&width=350)






&cropxunits=300&cropyunits=200&width=350)
&cropxunits=300&cropyunits=200&width=350)
&cropxunits=300&cropyunits=199&width=350)
&cropxunits=300&cropyunits=200&width=350)
&cropxunits=300&cropyunits=200&width=350)


&cropxunits=300&cropyunits=200&width=380)
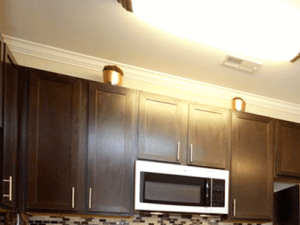&cropxunits=300&cropyunits=225&width=380)
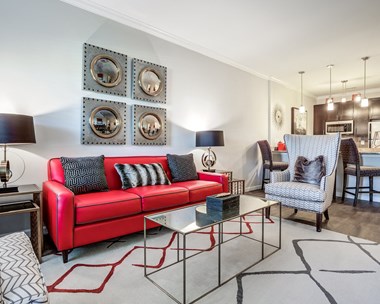
&cropxunits=300&cropyunits=200&width=380)
